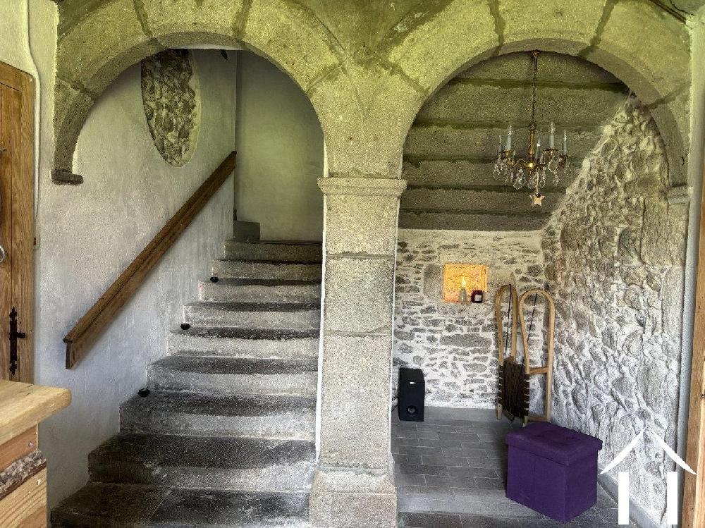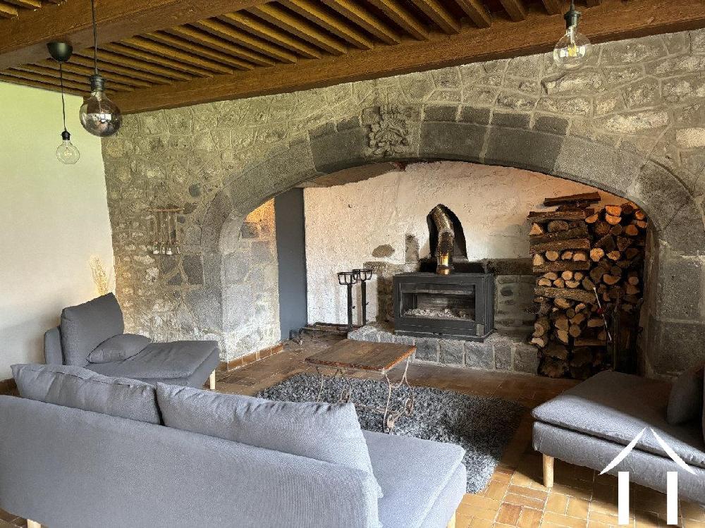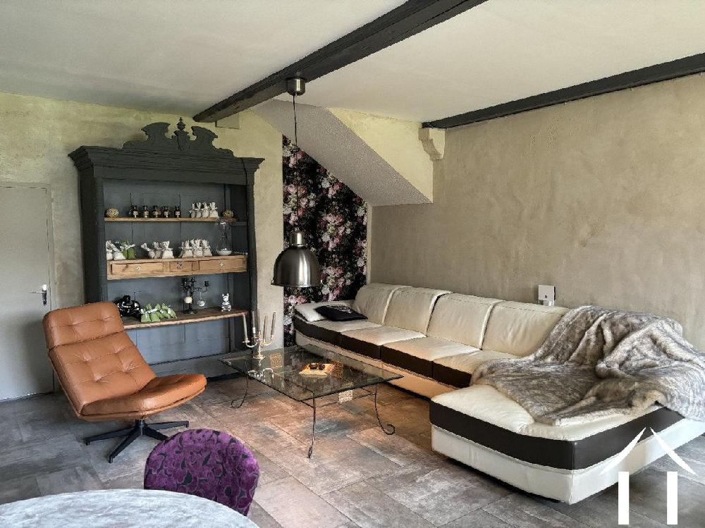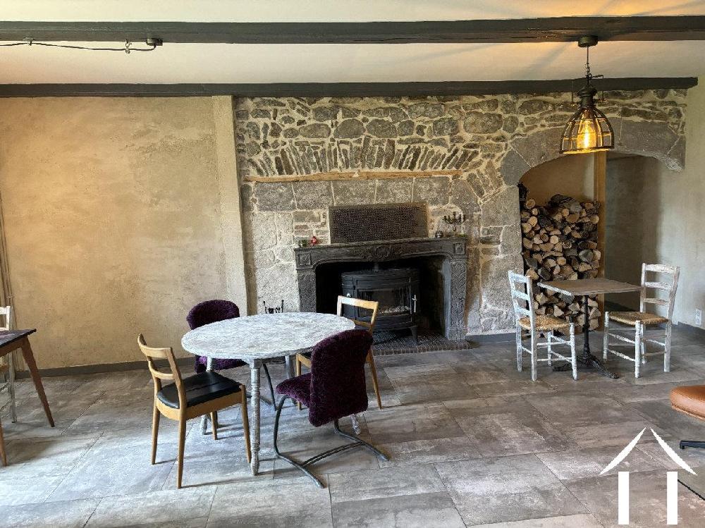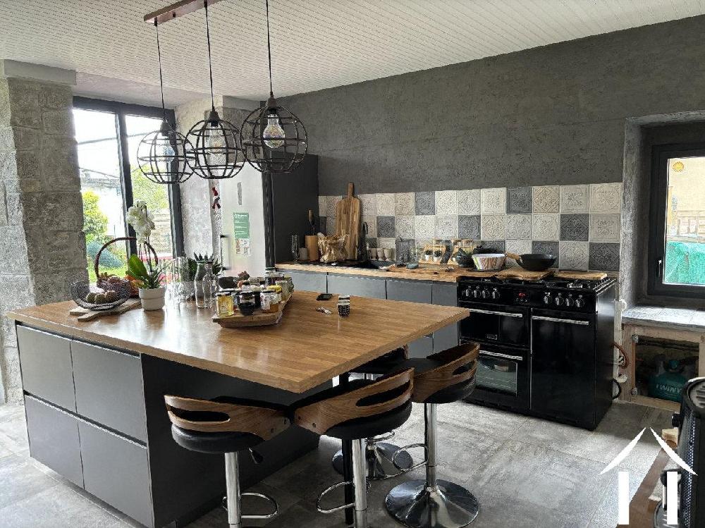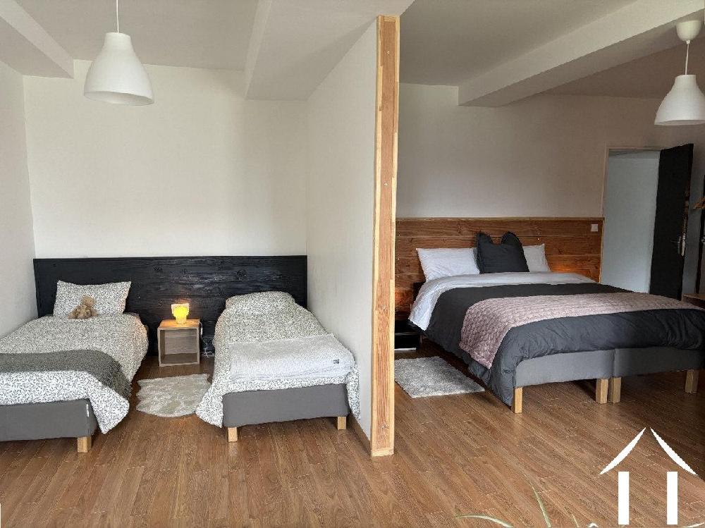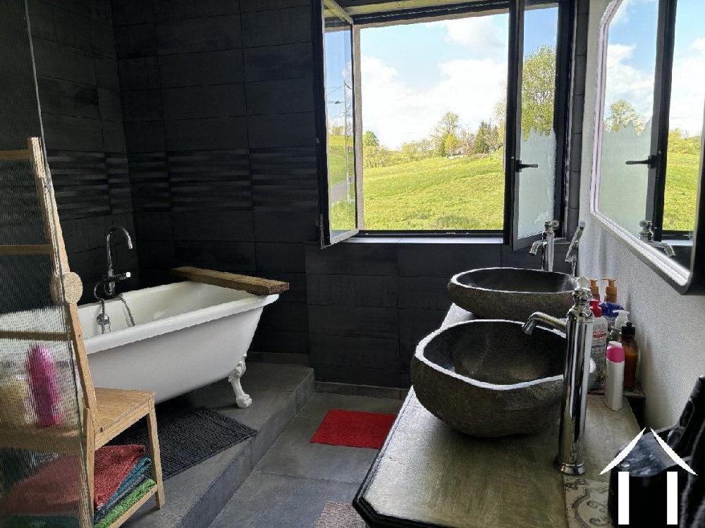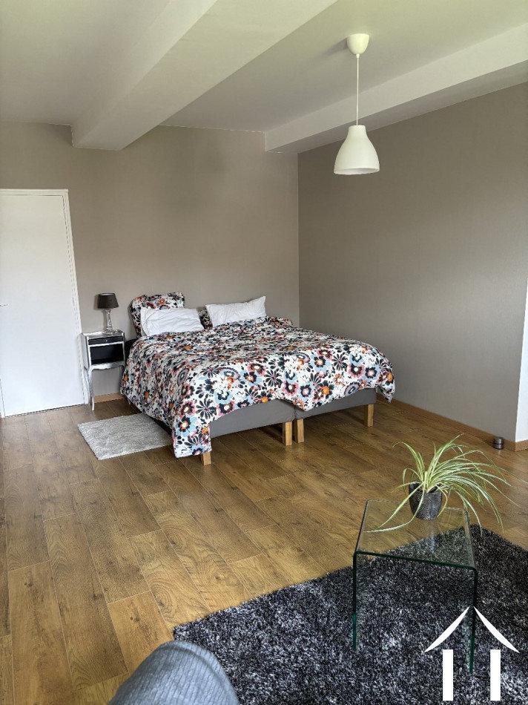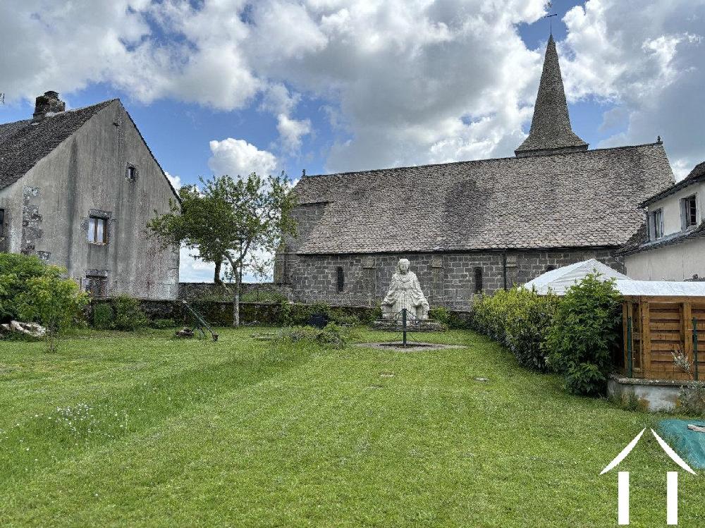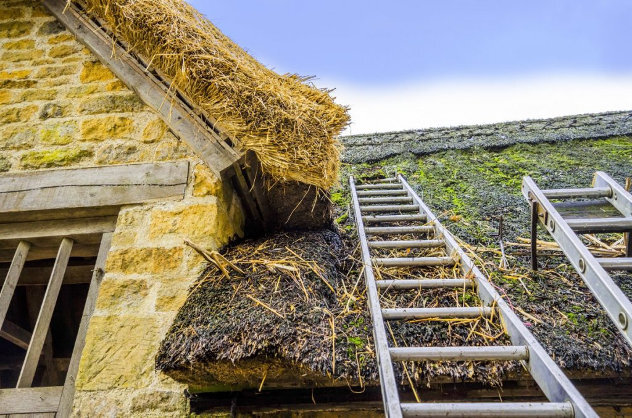Manorhouse for sale in LA TOUR D'AUVERGNE € 515000
Description
Transformed into a beautiful guest house of character, partially restored (1st and 2nd floor) with taste in respect of the authenticity of the place and its medieval origins, this beautiful residence will adapt to all types of personal and/or professional projects. The living area with a surface area of 661m2 spread over 18 rooms consists of three levels:On the ground floor there is a very beautiful entrance, a fitted kitchen (27m2) with back kitchen/storage, a dining room (50m2), a living room with beautiful fireplace (45m2) the boiler room (8m2), wellness room (10 m2), workshop (29m2) WC. On the first level we find: 2 large guest rooms 31m2, and 38m2 with en-suite bathroom, 3 bedrooms of approximately 15m2, a bathroom of 11m2, a laundry room of 13m2 a spacious room of 20m2 with dressing (6m2) and another spacious room to finish. On the second level we find: three bedrooms (13m2 each) 3 large bedrooms (20m2), a landing with built-in wardrobes, WC. This floor is to be refreshed or transformed into 1 huge private Loft. The 55 windows have just been changed to high-quality aluminum (SWAO)The plumbing and electricity have been brought up to standard. The roof has been revised by a master roofer. Insulation of the attic, as well as certain walls. Installation of a new pellet boiler (from the HARGASSNER brand), with its 6-ton silo and its 2 hot water tanks. The best local craftsmen carried out the work. Connected to the mains drainage. Many possibilities are available to you to take full advantage of the manor, family home, guest rooms, Airbnb, seminars . . All on a plot of 1269m2 with a beautiful enclosed garden sheltered from view. Quietly located in a charming village less than 25 minutes from 4 ski resorts. You can also enjoy nearby hiking or dog sledding, swim in the lake and enjoy all the pleasures of nature in an extraordinary setting. This property offers strong exploitation potential allowing, thanks to its configuration, all types of projects in an authentic and preserved natural environment. For information and visits, please contact Wim Van De Ridder at 0033(0)6 02 24 82 79. Information on the risks to which this property is exposed is available on the Georisques websiteInformation on the risks to which this property is exposed is available on the website GeorisquesOur Fee Schedule* Agency fee : Agency fee included in the price and paid by seller.
Full description
Characteristics
General
Property type
Country estate
Price (€)
515000
Location
CHASTREIX
Reference number
AP030071011
Views
751
Interior
Living space (m²)
> 250 m²
No. of stories
3 +
Rooms
living room
-
dining-room
-
closed kitchen
-
pantry
-
guest rooms (sep. facilities)
-
storeroom
-
attic
No. of bedrooms
4 +
No. of bathrooms
3+
No. of toilets
3+
Provisions
Extras
fireplace
-
bath
Kitchen equipment
washing machine
Heating
central heating
-
electrical heating
-
wood stove
Public utilities
electricity
-
water
-
sewer
Exterior
Garden
surrounding garden
Exterior facilities
storage space
Surroundings
Location
in the village
-
near a village
-
in the countryside
-
remote
-
rustical
-
free view
Surroundings
on a lake
Landscape
mountainous
Sporting possibilities
mountainbiking
-
swimming
-
skiing
-
mountaineering
Transport facilities
airport > 50 km
Constructional
Building type
detached
Building period
before 1900
State of maintenance
in good condition
Financial
Price range
€ 500.000 +
Additional costs
expenses buyer
Parcel
ownership
Investment property
investment property







