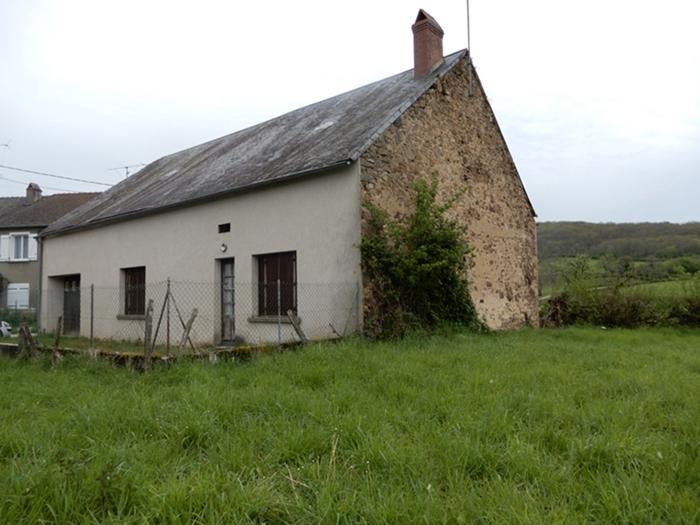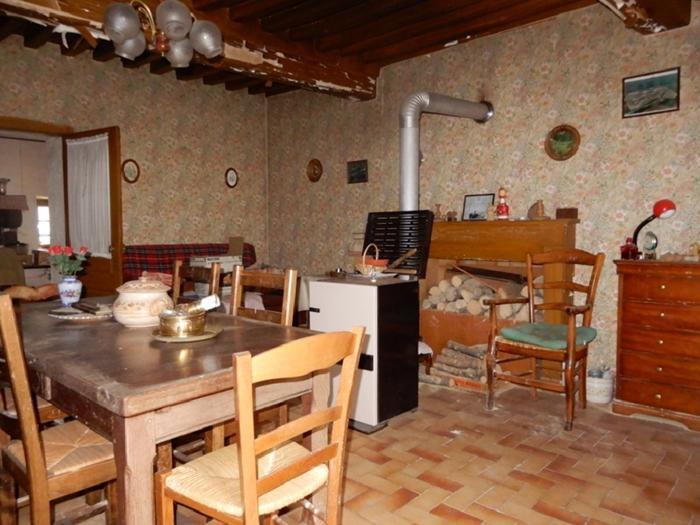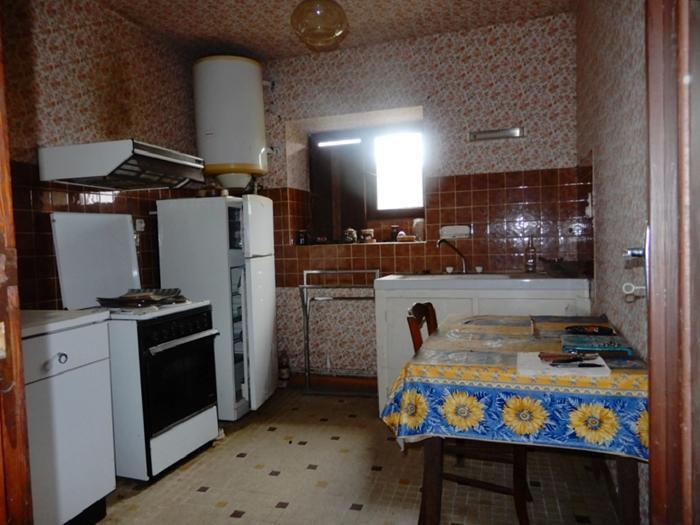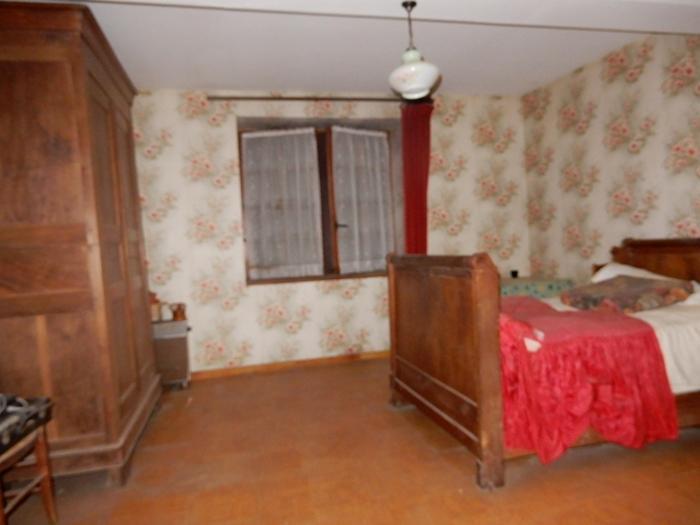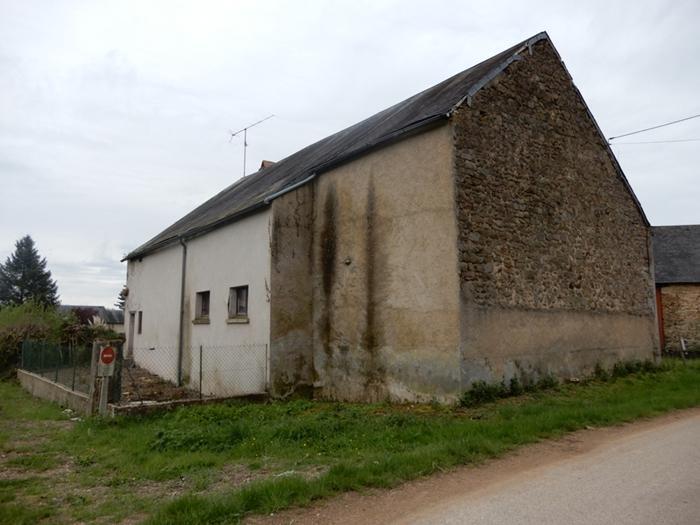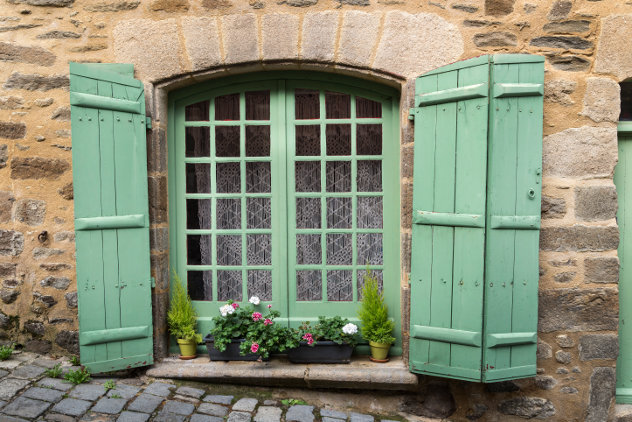Detached farmhouse on 268 m² with a view € € 75000-
Beschreibung
This farmhouse with indoor garage and a modest garden, is situated on the edge of a hamlet. A shed, ca 30 m², is located a little further down the road, as well as two more small plots of land totalling 101 m². The house itself comprises on the ground floor: an entrance/living room (ca 35 m²) with tiled floor and beamed ceiling, adjacent is the scullery (ca 12.5 m²) which can also be used as a bedroom, next to the living room is a corridor with the kitchen (ca 7 m²) and bathroom equipped with: wc bidet and fixed washbasin, at the end of the corridor is the indoor garage (ca 43 m²) with a staircase to the first floor, on which there are two open spaces (total ca 35 m²). The whole is in reasonable condition, but will need to be modernised in which the entire layout could also be changed.
Gesamte Beschreibung
Kennzeichen
Allgemein
Objektart
Haus
Preis (€)
€ 75000-
Ort
Montreuillon
Referenz Nummer
SI1451
Gesehen
2293
Interieur
Wohnfläche
150 - 250 m²
Etagen
3 +
Einteilung
Wohnzimmer
-
Hauswirtschaftsraum
-
Abstellraum
Schlafzimmer
2
Badezimmer
3 +
Toiletten
3 +
Außenseite
Aussenanlagen
Schuppen
-
Garage
Umgebung
Bebauung
im Dorf
-
in der Nähe eines Dorfes
-
ländlich
-
abseits
-
ruhige Lage
-
freies Aussicht
Landschaft
flach
Transport
Flughafen > 50 km
Bautechnisch
Bauart
Freistehendes Wohnhaus
Zeitalter
1900 - 1949
Zustand
Renovierung notwendig
Finanziell
Grundstück
im Besitz






