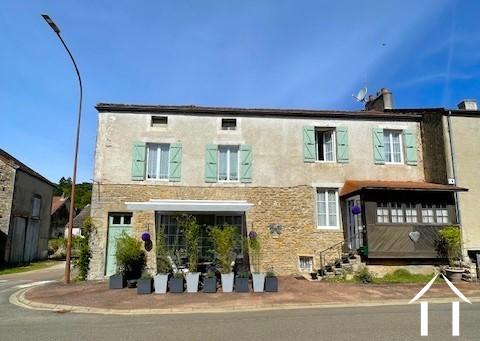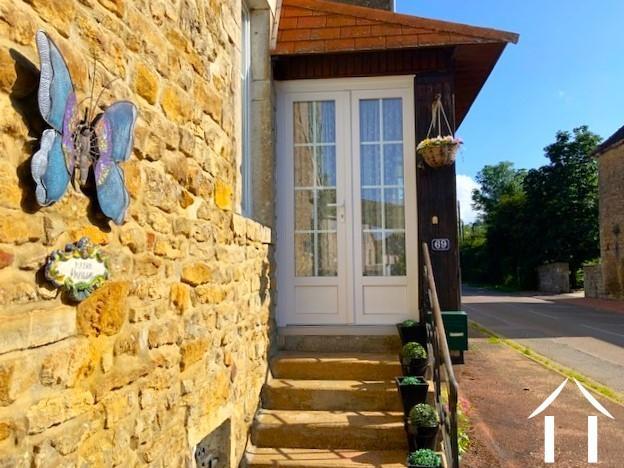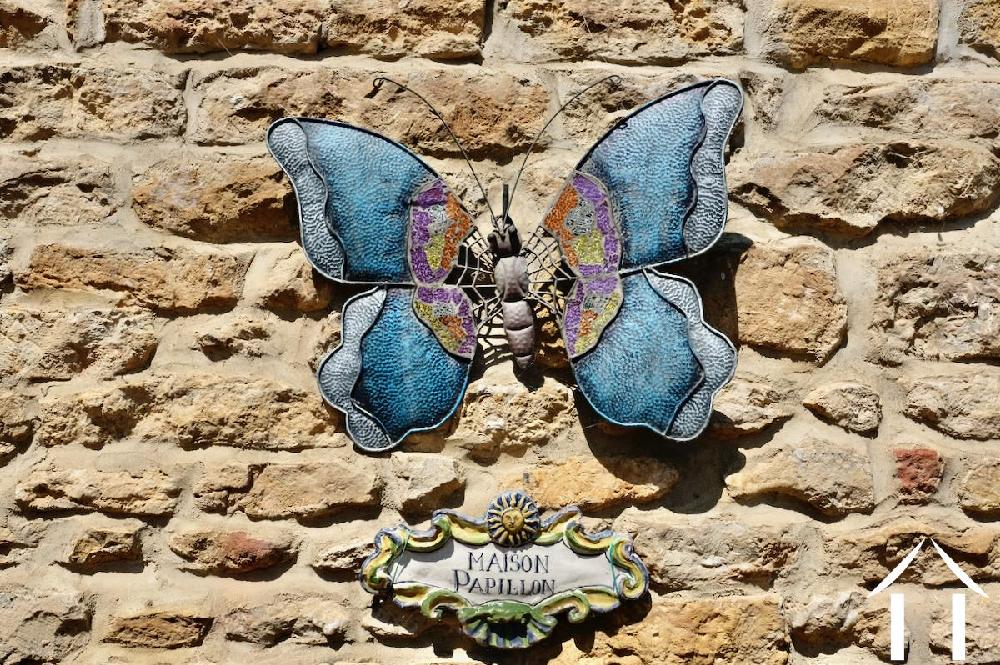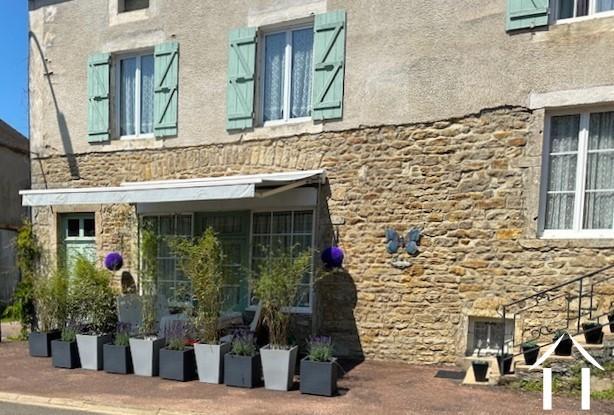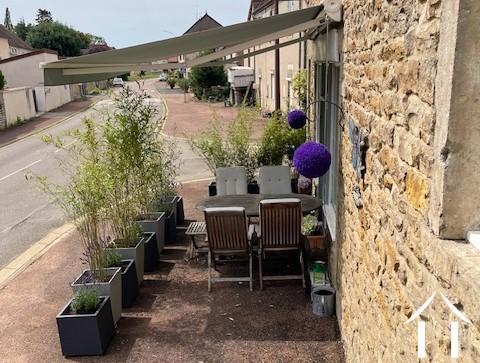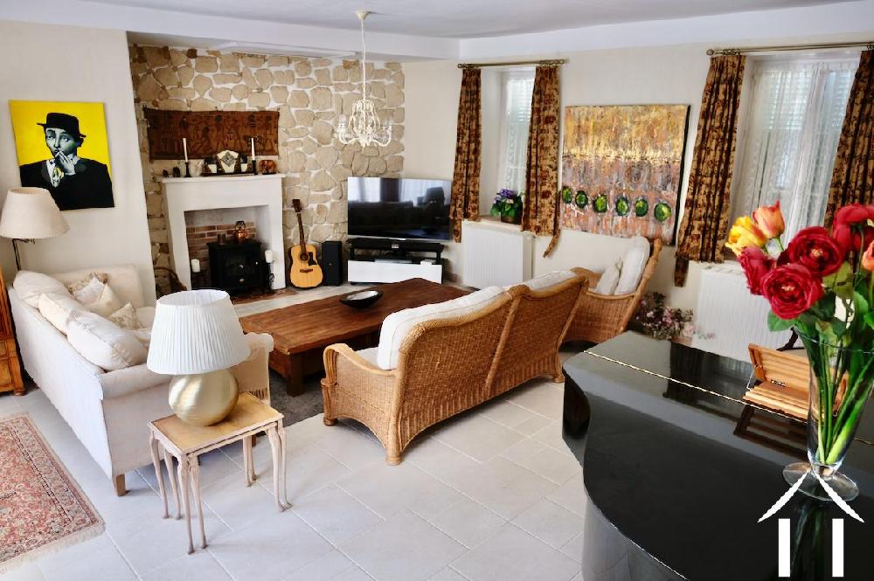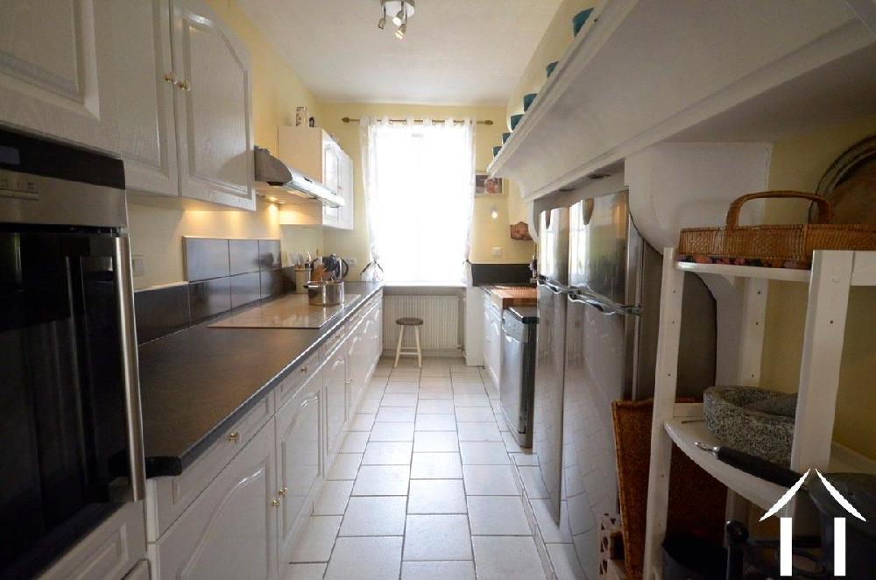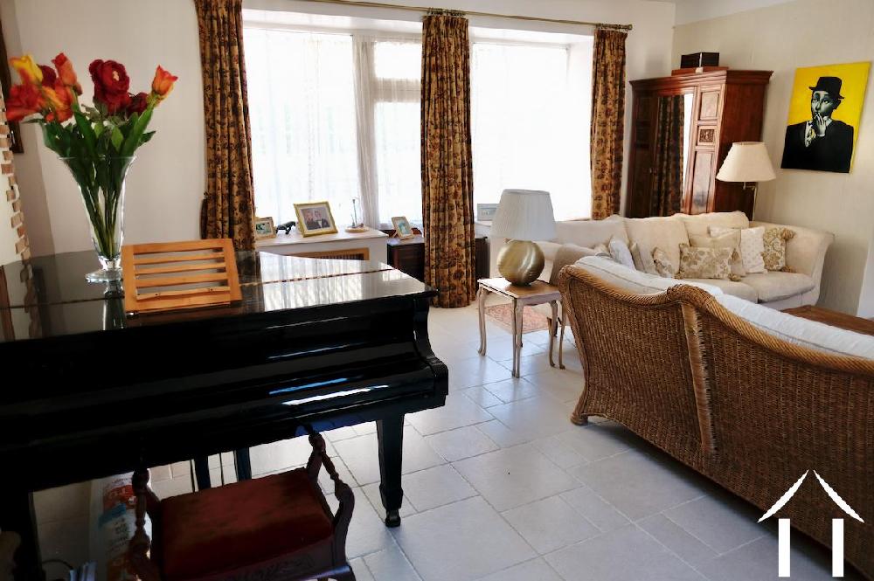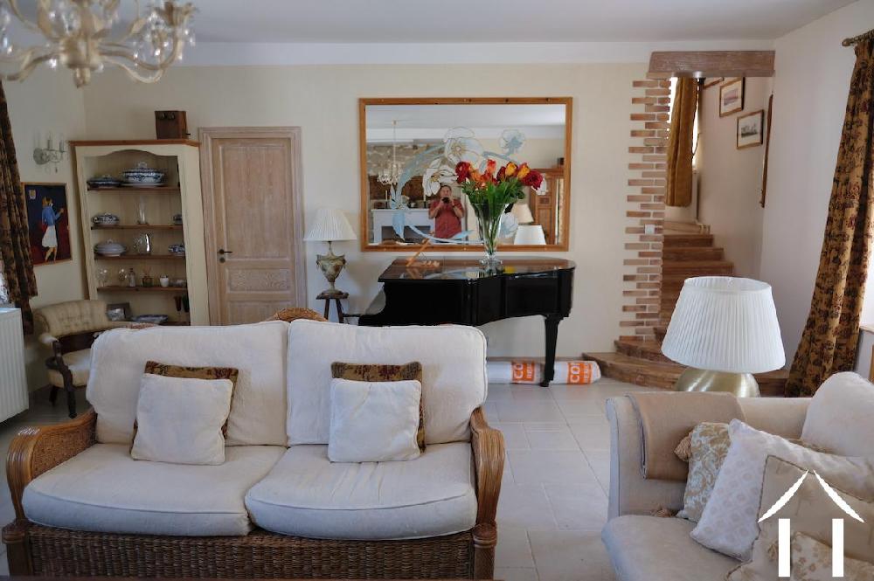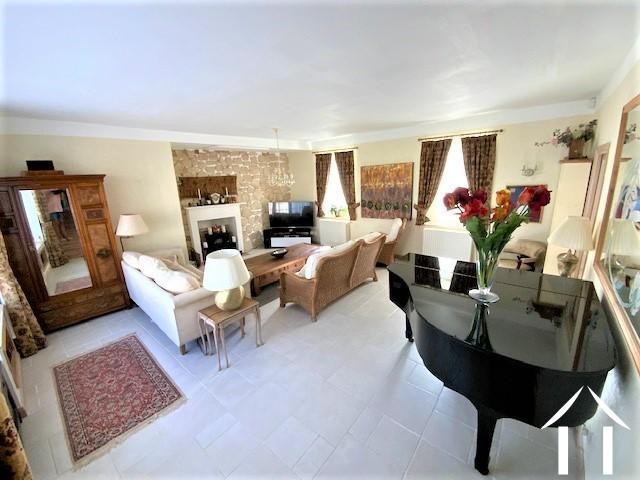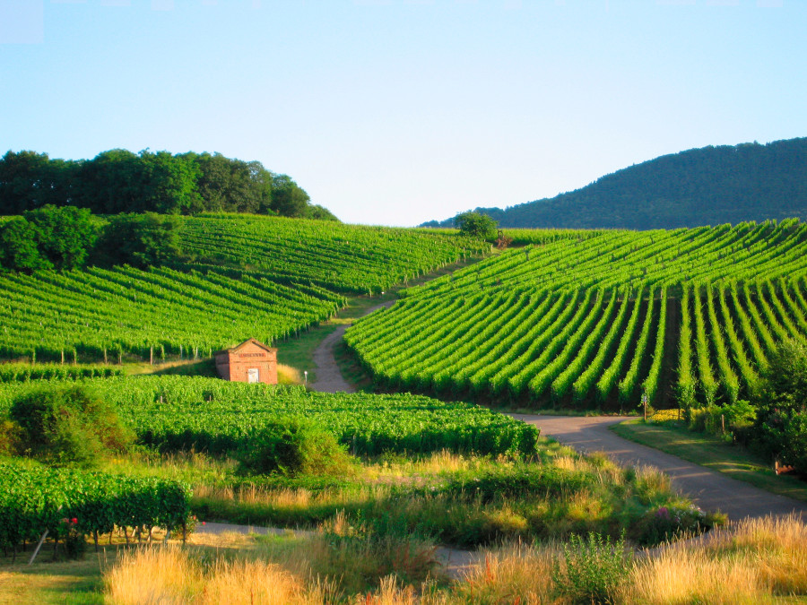Cosy house ready to enjoy in wine village, garage and garden € 165000
Beschreibung
This stone house was originally a café named Café Papillon, now turned into a lovely and conformable house, The Maison Papillon.
The light, sun filled house overlooks a communal courtyard at the rear, which is shared with two other households. The large garage and workshop is here and there is further parking for 3 cars.
The beautiful private garden is 190 metres from the house, a two-minute walk, it includes a terracotta oven, a Weber Barbecue, a gas hob and a small shed. It is a bucolic’s dream, full of the sound of birdsong and the babbling stream, with waterfalls into the abbreuvoir in front of the garden gate.
Included in the package is a small vineyard (overgrown) and a wood.
20m away from the house is ‘L’Intermittent”, a lively bar and soon to be opened restaurant. The bread van visits 6 days a week. Here you are part of an active community of wine growers, as the village is surrounded by vineyards.
Entrance to the house is via a morning room, with storage space, coffee table and two wicker chairs. Then into the hallway. To one side the kitchen and next to it the dining room. Down some steps is the living room (formally the café).
The kitchen is a chef’s delight: self cleaning fan oven with rotisserie, two induction hobs, two extractor fans overhead, Miele dishwasher, two fridge freezers. It really stands out with its white cupboards and marble work top. Near the window a small breakfast area.
The double aspect dining room has a parquet floor. The also double aspect living room is light as windows to both sides. On the far wall an open chimney. Floor is tiled. Size is large at nearly 6 by 6 meters.
Down some steps from the living room is the basement area under the kitchen and dining room, where you find a heated room, used today as study and music room, that can also be used as bedroom 5. This room has access to the courtyard to the back. Next to it one goes to the utility room with washing machine, tumble drier and freezer, a toilet, and on one side the cellar, on the other the boiler room with the oil burner delivering heat to the radiators in the house.
Upstairs are four bedrooms: Bedroom 1 suite comprising 21 m2 bedroom, 8 m2 dressing room with fitted Ikea units, shower, WC; Bedroom 2 suite comprising bedroom, sitting room, bath, basin; Bedroom 3 with en suite shower. Separate wc.
Bedroom 4 is in a loft, next to the floor boarded attic.
The garage holds a large car easily and gives way to a large workshop of 30m2.
A good village house ready to enjoy with lots of space
Gesamte Beschreibung
Kennzeichen
Allgemein
Objektart
Haus
Preis (€)
165000
Ort
ST SERNIN DU PLAIN
Referenz Nummer
PM5522D
Gesehen
44
Interieur
Wohnfläche
150 - 250 m²
Etagen
3 +
Einteilung
Wohnzimmer
-
Esszimmer
-
Offene Küche
-
Geschlossene Küche
-
Hauswirtschaftsraum
-
Arbeitszimmer
-
Abstellraum
-
Dachboden
-
Keller
Schlafzimmer
4 +
Badezimmer
3 +
Toiletten
3 +
Einrichtung
Extras
Kamin
-
Badewanne
Kücheneinrichtung
Gasherd
-
Elektroherd
-
Ofen
-
Kühlschrank
-
Abwaschmachine
-
Waschmachine
-
Wäschetrockner
Heizung
Zentralheizung
-
elektrische Heizung
-
Ölheizung
öffentl. Versorgungsbetrieb
Strom
-
Wasser
Außenseite
Garten
Gartenhaus
-
Nebengebäude
-
Scheune
Aussenanlagen
Schuppen
-
Parkplatz
-
Garage
Umgebung
Bebauung
im Dorf
-
in der Nähe eines Dorfes
-
ländlich
-
ruhige Lage
Umgebung
ans Wasser
-
Wälder
Landschaft
flach
Transport
Flughafen > 50 km
Bautechnisch
Bauart
Freistehendes Wohnhaus
Zeitalter
bevor 1900
Zustand
gut erhalten
Finanziell
Preiskategorie
€ 100.000 - 200.000
Grundstück
im Besitz






