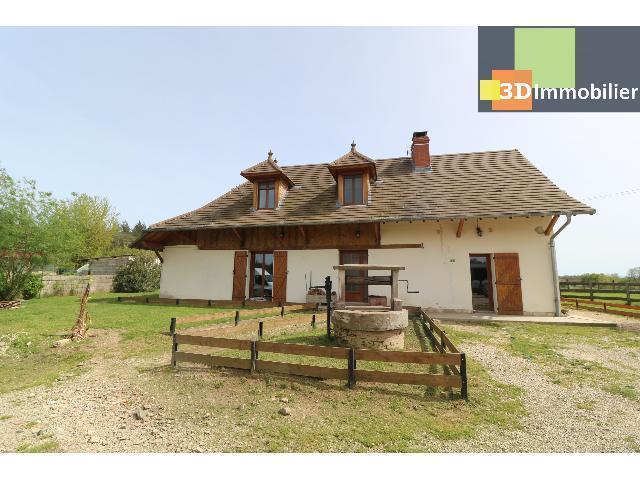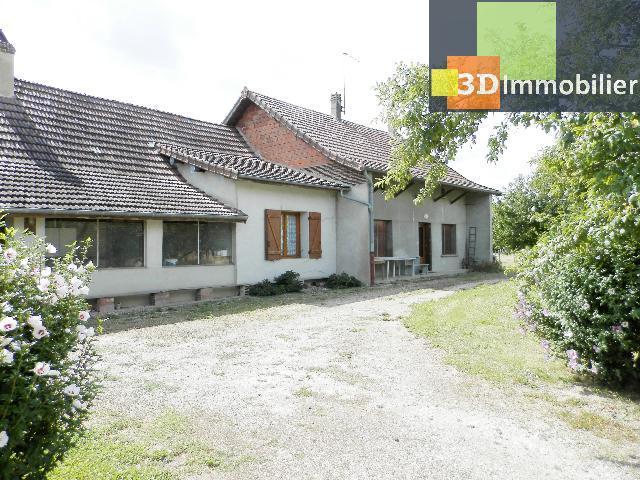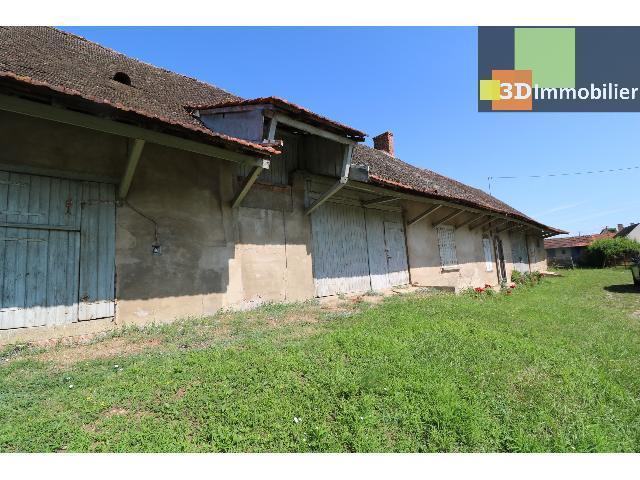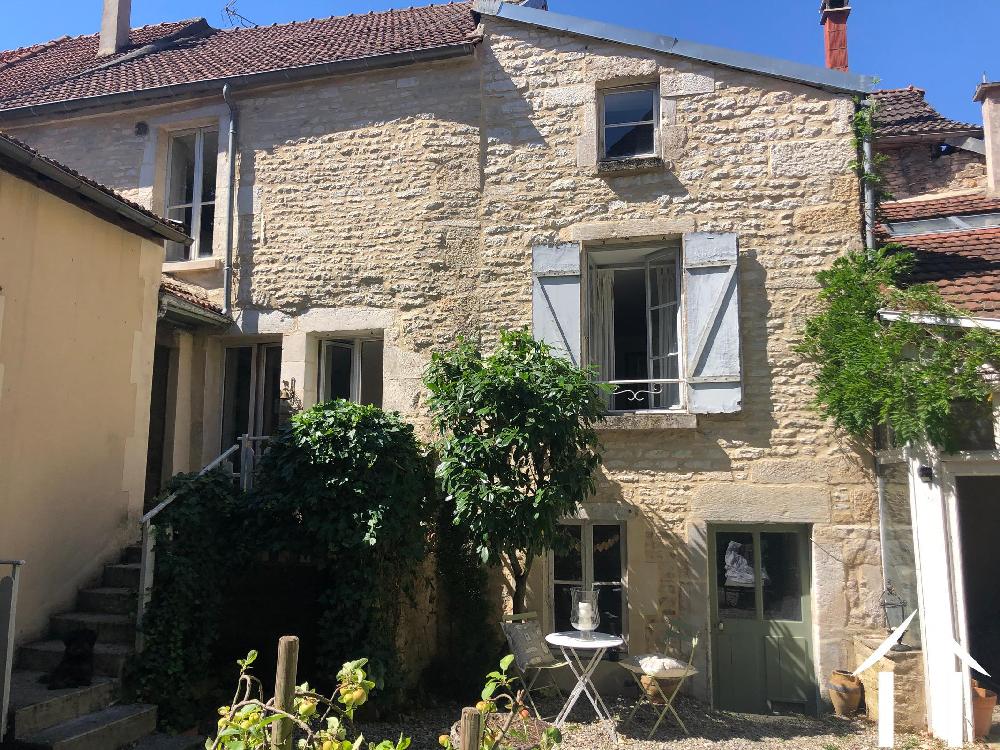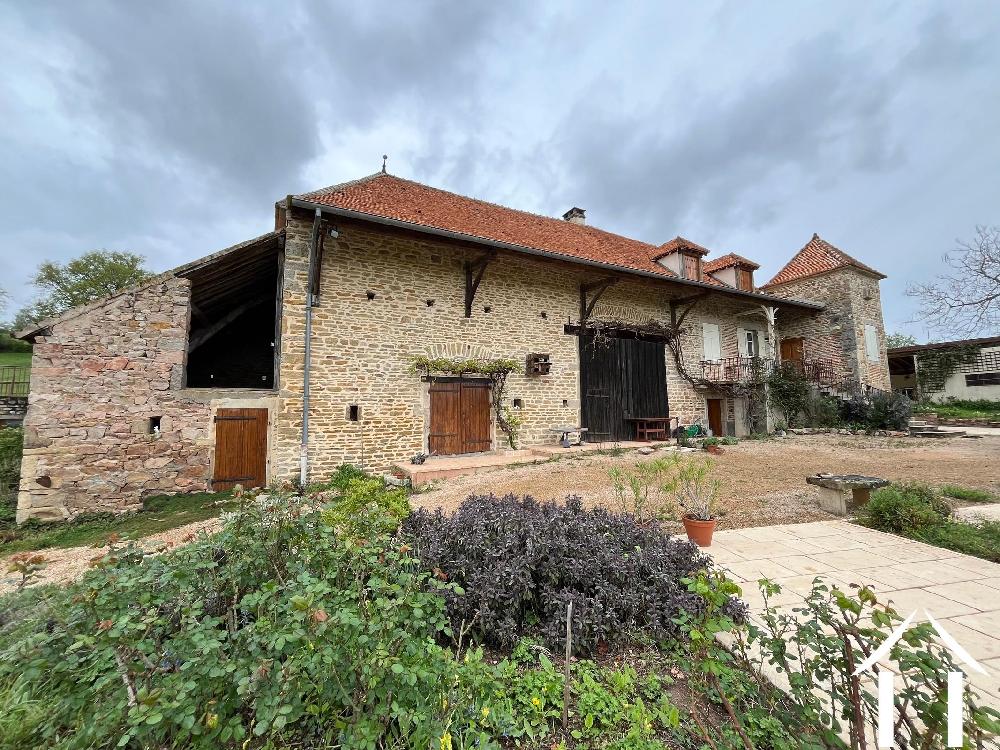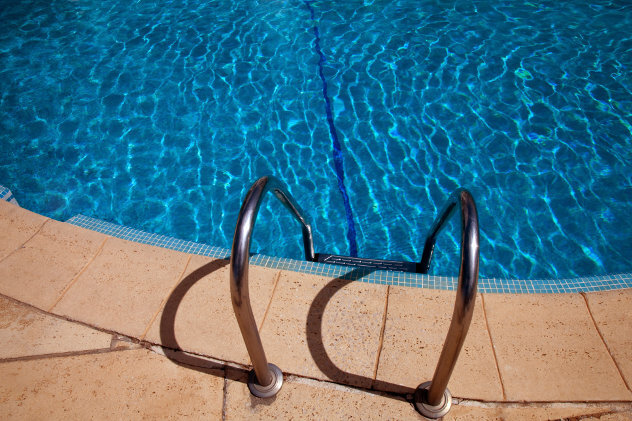Haus (84)
Entrance into a hallway which gives access to a corridor. Access to two large utility rooms. A corridor leading to the living room and dining room. A well equipped kitchen and a door leading to a terrace. From the dining room a wooden staircase leading to another large living space. This living space gives access to a corridor and two bedrooms, a bathroom and behind this bedroom a large attic, w... mehr Info
Haus aus 1850 auf einem Grundstück von 4300 qm Einteilung: 5 Räume, Wohnzimmer von 60 qm, 1 Badezimmer, 2 Toiletten.... mehr Info
Haus aus 1900 auf einem Grundstück von 2800 qm Einteilung: 6 Räume, Wohnzimmer von 30.4 qm, 1 Badezimmer, 1 WC.... mehr Info
Haus aus 1850 auf einem Grundstück von 6650 qm Einteilung: 5 Räume, Wohnzimmer von 25 qm, 1 Dusche, 1 WC.... mehr Info
A stone's throw from picturesque Chatillon en Bazois, this charming stone cottage with beautiful rebuilt barn. Beautiful garden with fruit trees. On a plot of about 2900 m2 with lovely views over the countryside. Ground floor; large living room with insert wood burner , kitchen with all appliances, bathroom/laundry room, bedroom. First floor; 2 bedrooms with velux windows and French windows, bathr... mehr Info
The property consists of habitable and non-habitable buildings accessed through a private arched gateway to an inner courtyard and in addition has a vehicle access to a barn/garage. The house is on three levels with basements cellars House: Access from the courtyard directly to 16th century wine cellars, a garden room of 13m2, and an old forge room with fireplace. A staircase from the courtyard... mehr Info
You enter the house via the external staircase that provides access to the spacious 39m2 kitchen-dining room. The kitchen is fully equipped. In this room there is also an additional laundry, toilet and shower room. Next is the 31m2 lounge with insert wood-burning stove. Next to it is a lower sitting room of 27m2 with large sliding doors for lots of natural light and views. There is a fireplace her... mehr Info







