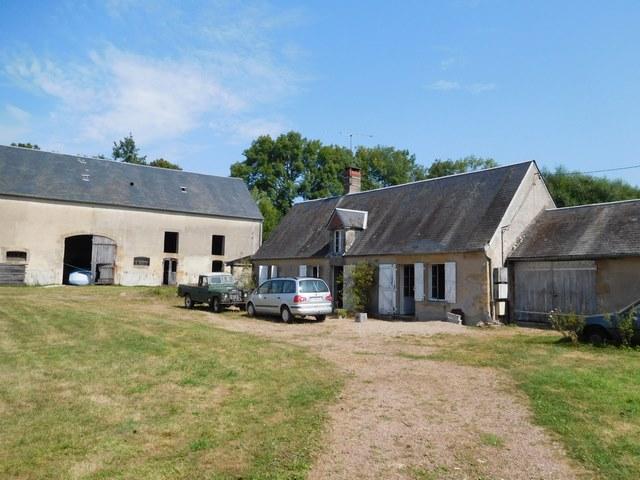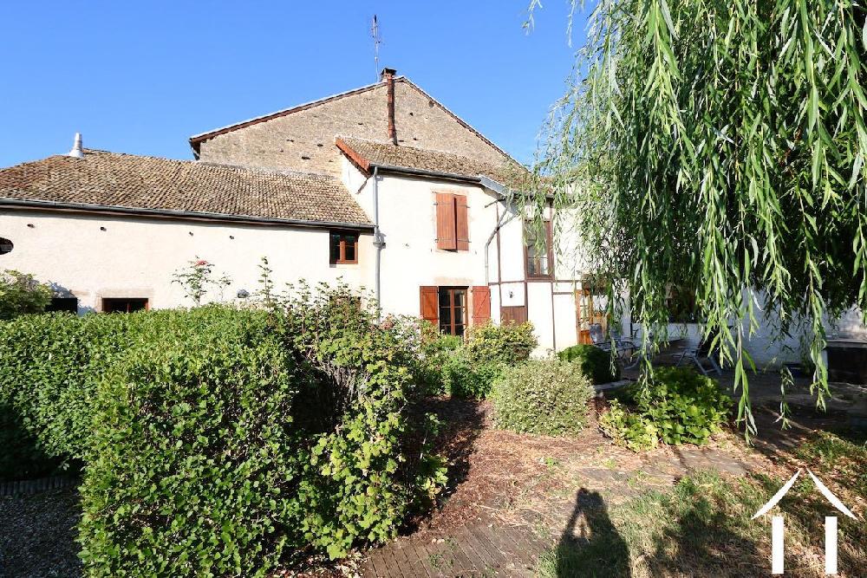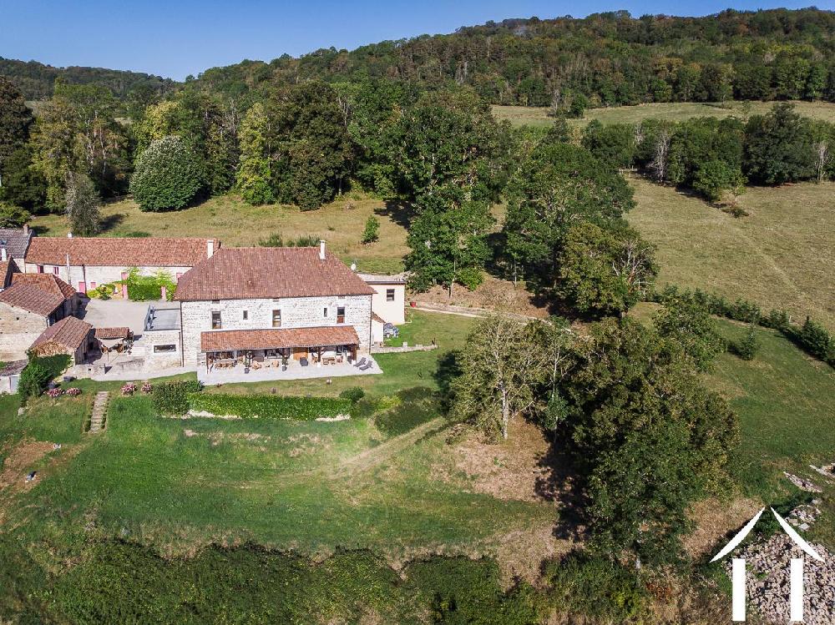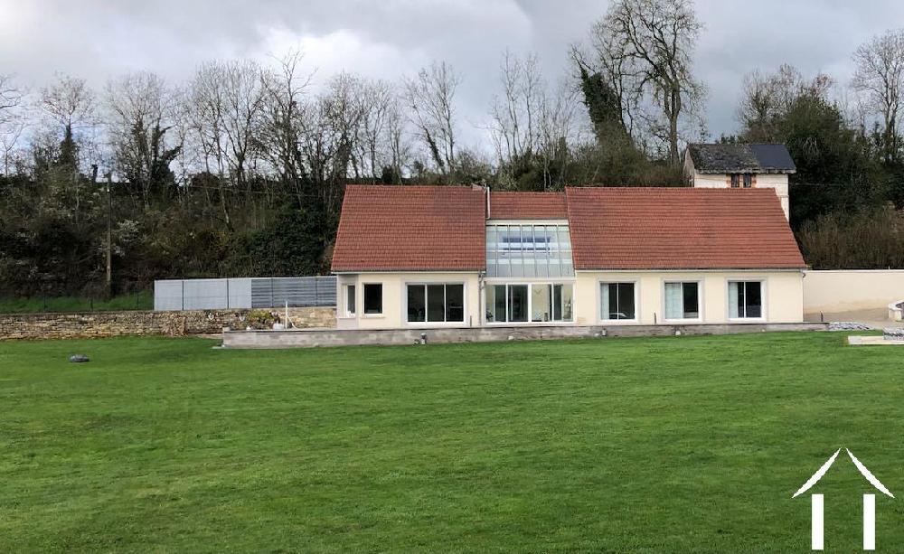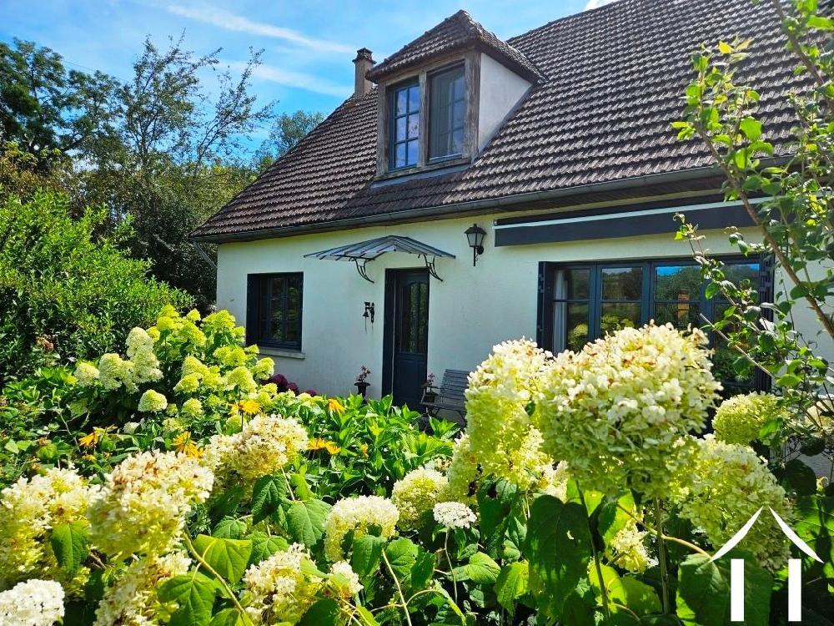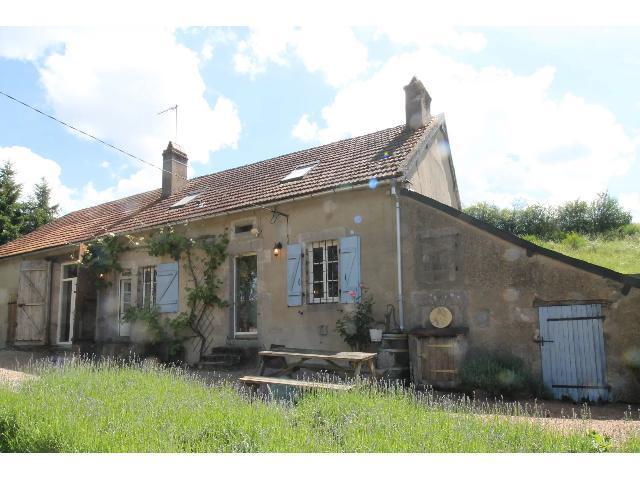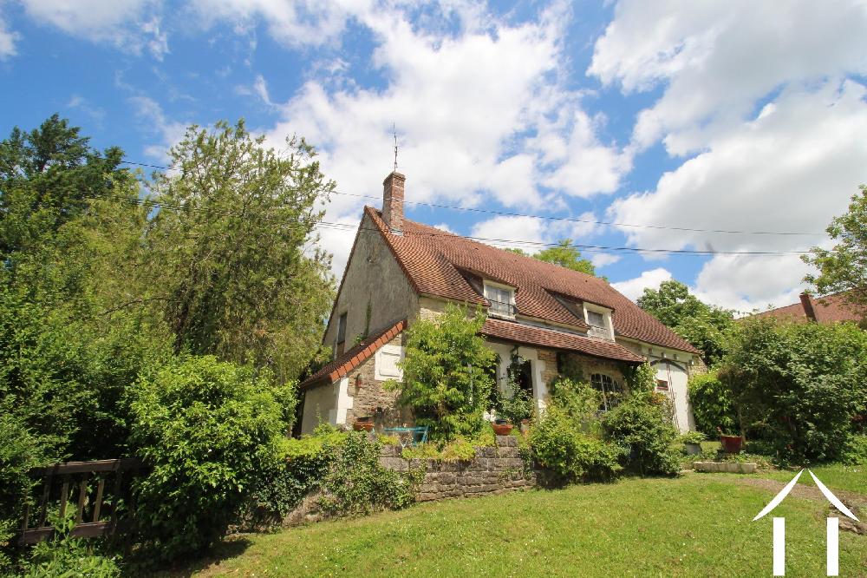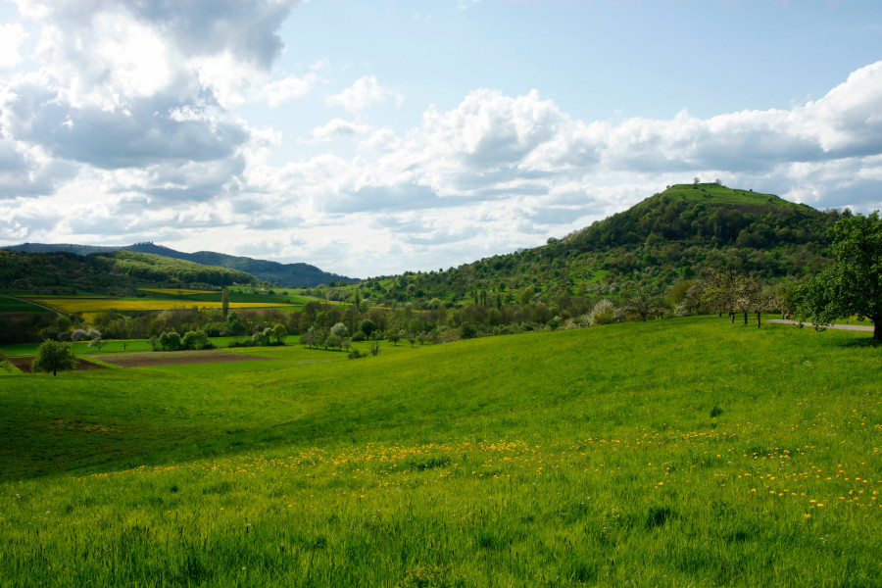Haus (102)
They still exist, those places where you can be independent, not bothered by your surroundings, where the pristine nature of life can still be felt. And yes this is one of those. Formerly a mill, the water still flows past the house and so generating your own electricity (again) is part of the possibilities. In addition, the house has its own well with potable water and the hectare of land offers ... mehr Info
Three front doors open onto this L shaped house: in the kitchen, the living and a hallway. The large kitchen is bright and sunny, fully equipped, with built in closets and with a door to the enclosed private garden. The floor is tiled, and the ceiling is white. Next to the front door is a toilet with wash basin. On the right one enters the dining/living room that runs alongside the garden. A cozy ... mehr Info
When arriving into the central courtyard one is first struck by the beauty and the height of the main house, with its grand arched bay door. One can also admire all the outbuildings including a longère barn, a separate square workshop, a carport for 2 cars and the old pig stalls transformed into a relaxing shaded BBQ terrace. The grand arched bay door opens onto a large entrance with the stairs o... mehr Info
It is the last house on a dead-end road with little traffic. An electric gate with camera allows direct access to the property. A garage with electric door allows you to park your car and enter the house through a door opening onto the house's central corridor. Guests can access the 200 m² terrace through a glass door that opens onto the conservatory with an aqua blue Jacuzzi in the center. A seco... mehr Info
The property was constructed in the 1970s and since then has been modernised and refreshed by the current owners. The introduction of tasteful decoration, new kitchen appliances, a wood stove in the living room, recent bathrooms, a covered terrace with nice open views, and the garden provides an eating and cooking area with colourful shrubs, flowering plants, mature trees and fruit trees and acces... mehr Info
In Burgund steht dieser alte Bauernhof (Typ 'longère') in ruhiger Lage. Im Inneren komplett renoviert, sieht es aus wie neu. Die Lage in kurzer Entfernung (5 km) vom Zentrum von Luzy bedeutet, dass praktisch alle Annehmlichkeiten in Reichweite sind. Mit einer Wohnfläche von 175 m2 handelt es sich um eine außergewöhnlich geräumige Immobilie. Diese Fläche verteilt sich auf das ursprüngliche Hauptha... mehr Info
Entrance into a dining room with fireplace, behind the dining room an equipped kitchen. The kitchen has a door to a passageway, a boiler room and onto the terrace/patio. To the right of the dining room is a large living room, which gives access to a hallway. From the hallway you can reach the garage. Stairs leading to the first floor. On the ground floor, behind the staircase is a small hallway, w... mehr Info






