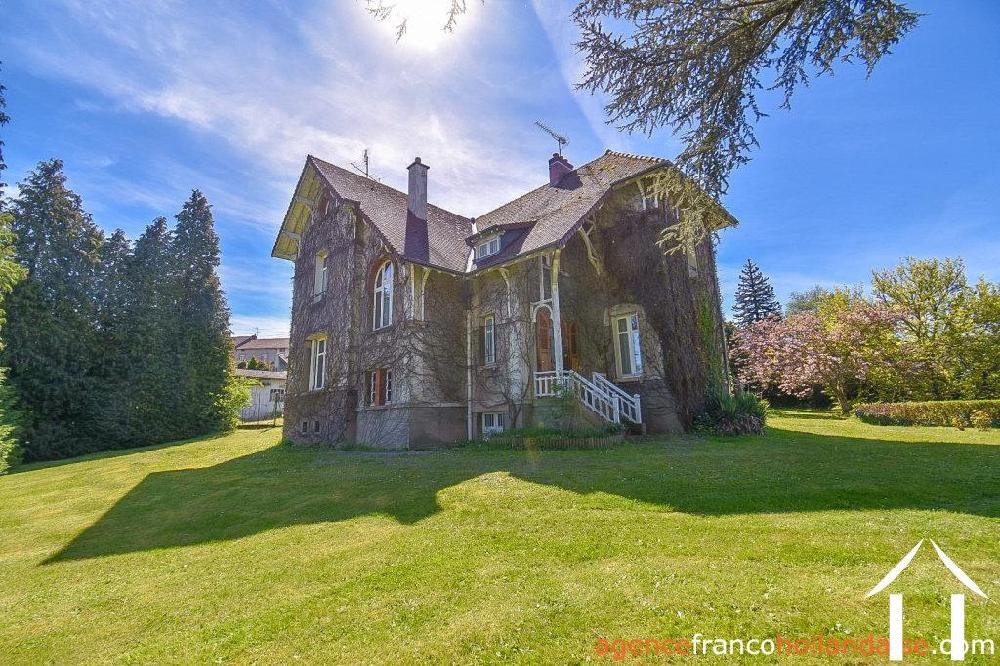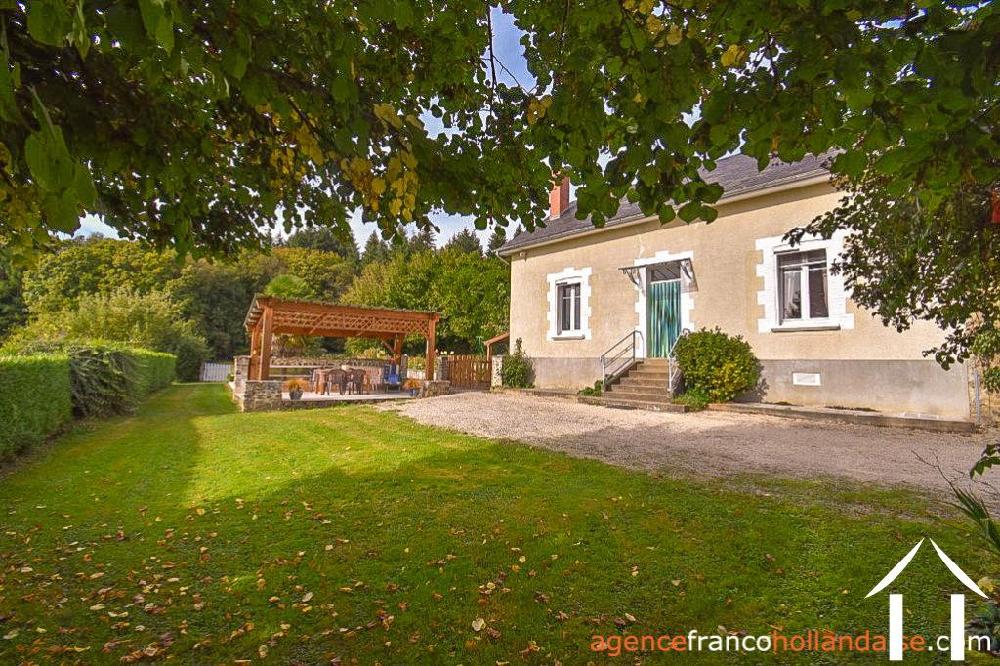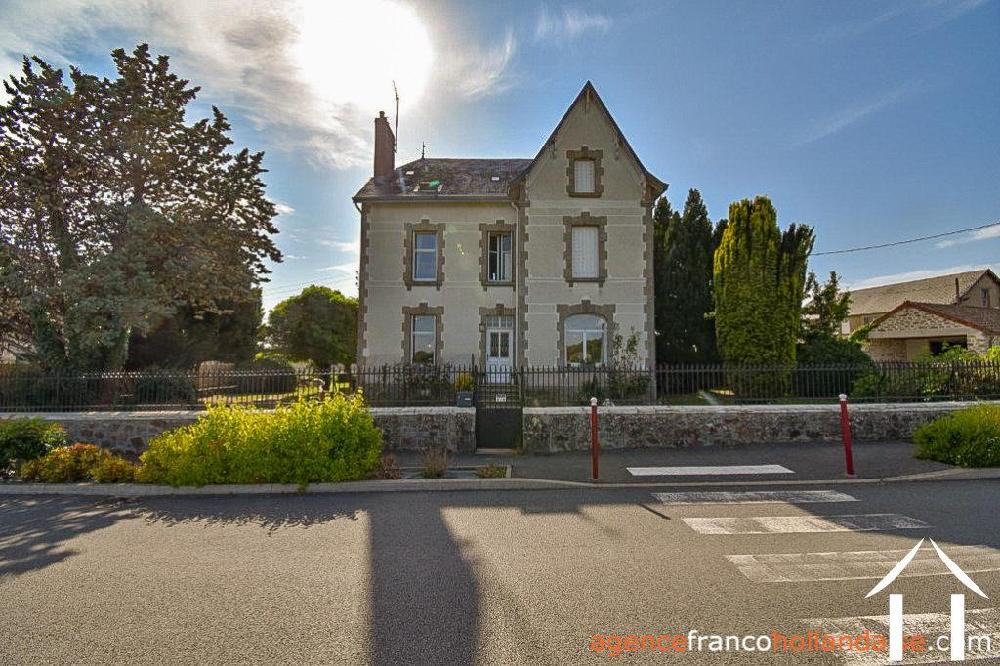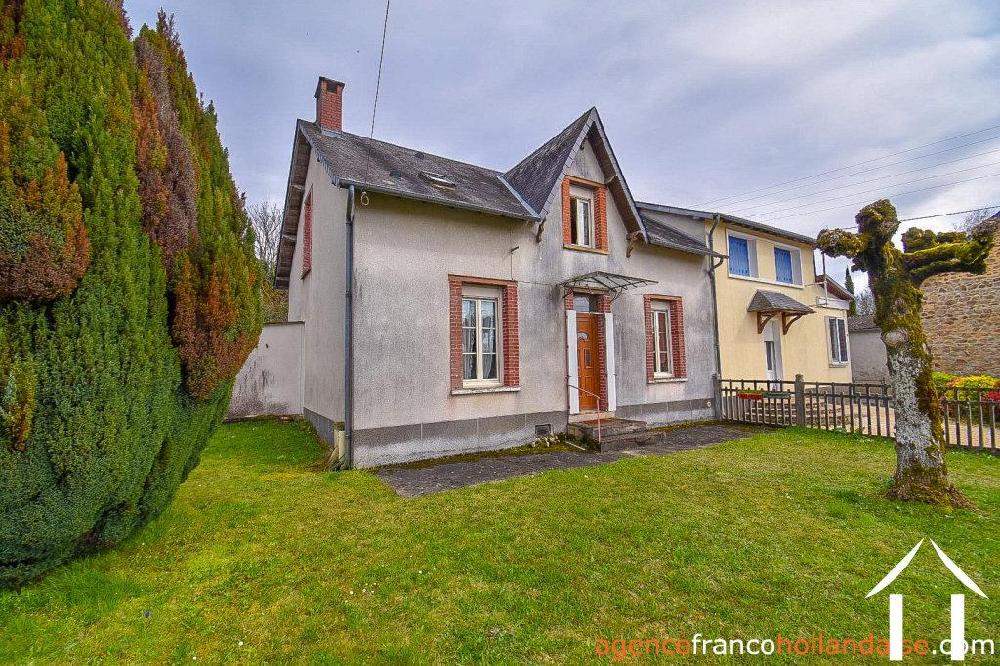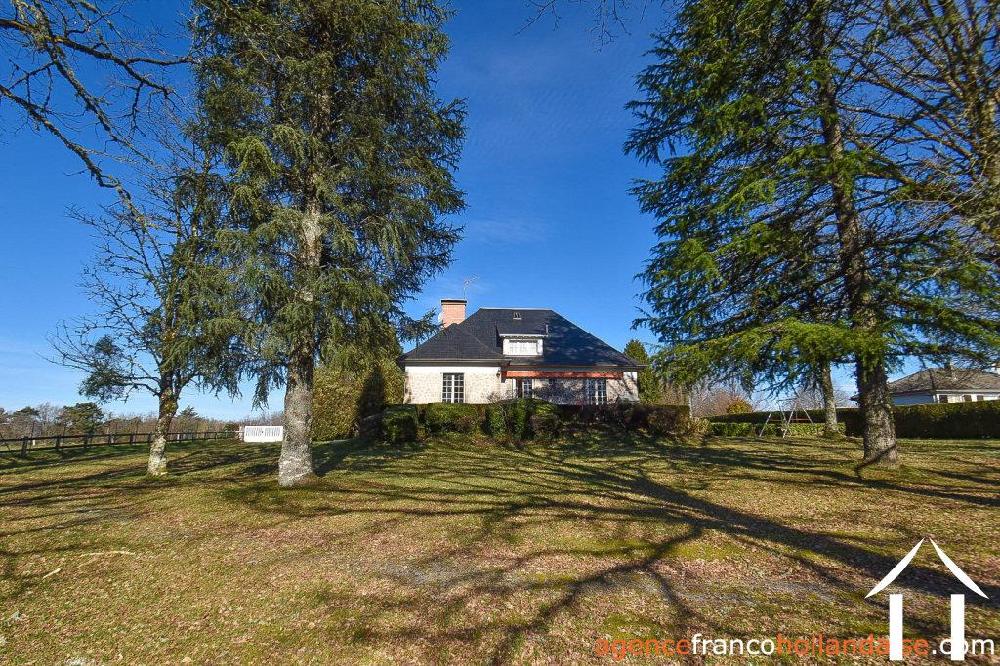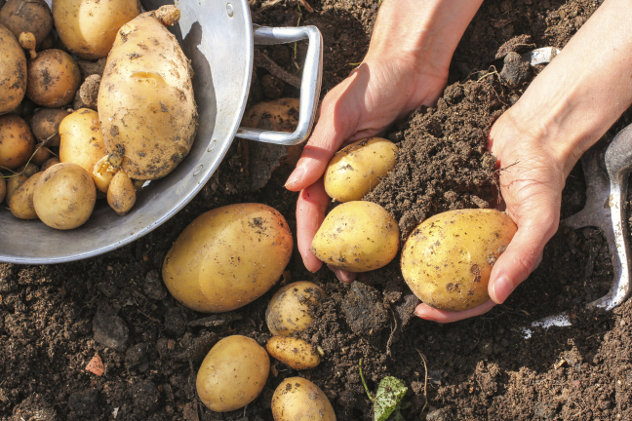Apartment (17)
A building plot located on the outskirts of the village of Le Lonzac, in a quiet spot overlooking meadows.The building plot with a positive CU is accessed via a small road and is in the 2nd line of a quiet road that lies outside the village. The plot measures 1,665 m² (0,41 acres) and has a rectangular shape. There are already a number of trees and shrubs, making it already a garden. A great advan... More info
The central corridor leads to two spacious bedrooms, a study/bedroom, a shower room and a separate WC. The shower room has a shower cubicle and washbasin. It is functional but needs some finishing touches: the walls could do with a lick of paint and the floor was left unfinished after the bathtub was removed...... The kitchen, central hall and bathroom have typical 70s (retro) tiling, while the be... More info
To the hall’s immediate right, a bright office (~11’6”x13’9” and over 10 1/3ft high ceilings), then, right next to it, the kitchen (~9’6”x13’1”) with its pretty geometric mosaic tile floor and a glass panelled door to the south-facing garden. At the other end of the entrance hall, a double glass panelled door opens onto the living-dining room (~14’1”x29’8”) with varnished oak flooring and an open ... More info
To the left of the entrance, the tiled and fitted kitchen has a surface area of 12’ x 12’. It has a chimney, to which a wood range cooker is currently connected. A door opens onto a living/dining room of approximately 12’ x 12’1” with tiled block-and-beam floor. To the right of the entrance, a ground-floor bedroom of ca. 13’ x 13’ with a built-in wardrobe and wood flooring covered in Lino. At the ... More info
A village house renovated with taste, a large barn already renovated on the ground floor with great potential and a small house located in a quiet village a short distance from basic amenities. A house you can live in right away and ideal for the couple that doesn't want to start with odd jobs to live comfortably on their own, but likes a project to realise one or more gîtes. The stately and attra... More info
A single floor living areaThe house has two entrances, the main one on the street side (West-facing) and the secondary one on the garden side (East-facing) at the rear, and consists of an entrance hall (17’3”x3’9”) with to its right, bedroom 1 (12’9”x12’4”) over solid chestnut flooring, and to its left, a lounge/dining room (~32m²), also on solid wood flooring with built-in cupboards and a former ... More info
The photos here can only partially show its unique character, only a viewing will confirm your good initial impression… Everything on one floorA narrow stone-paved path leads you to the spacious entrance (~170sqft) with an oak staircase leading upstairs. On the right, the rustic kitchen (~160sqft) will allow you not only to cook, but also to eat with your family. It connects with the spacious and ... More info








