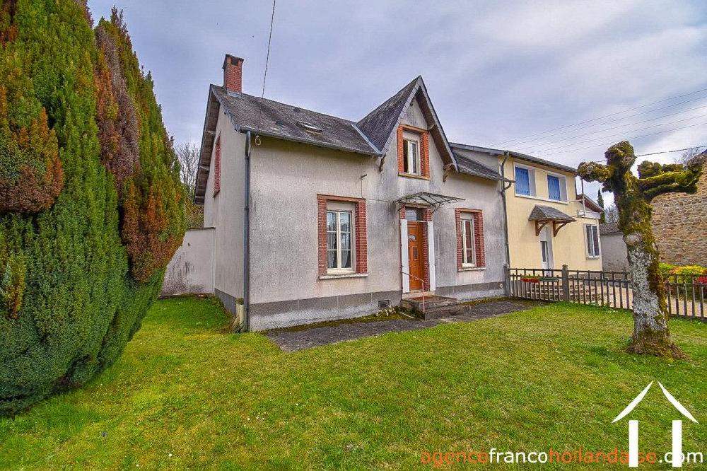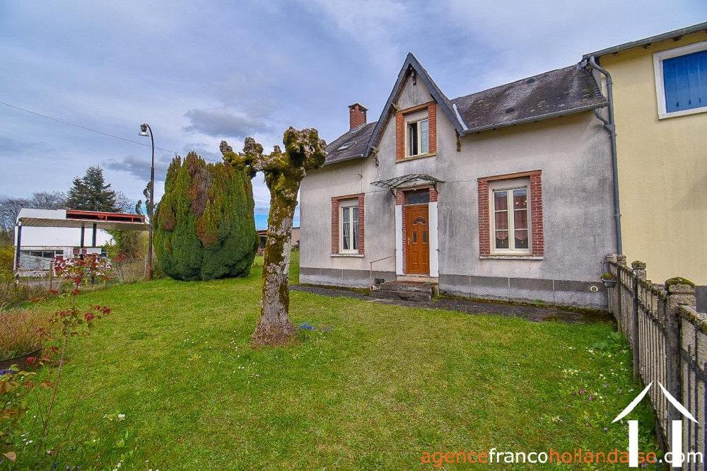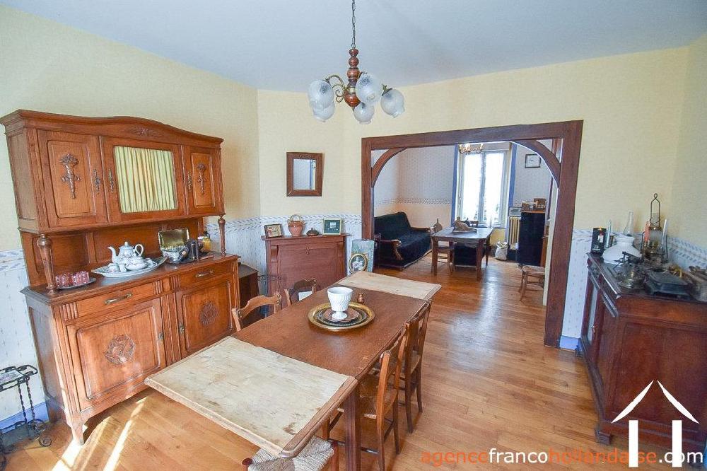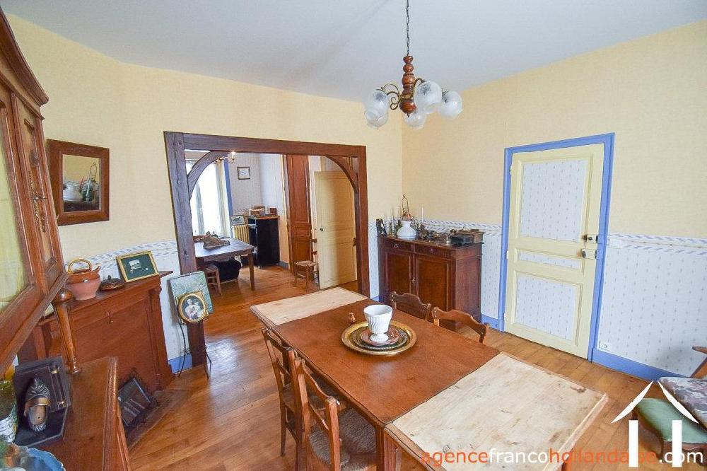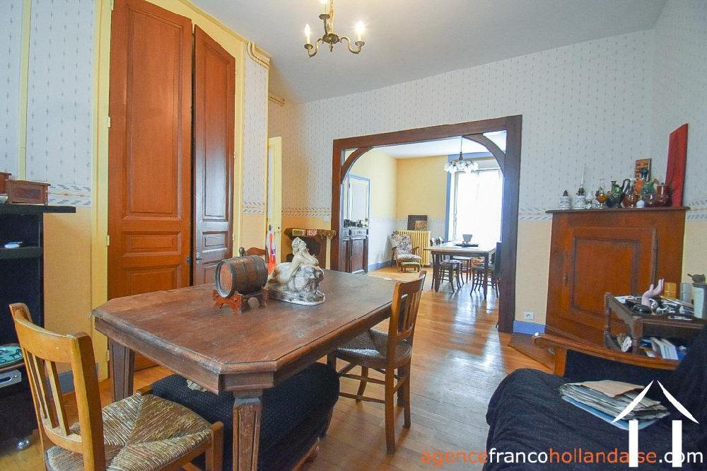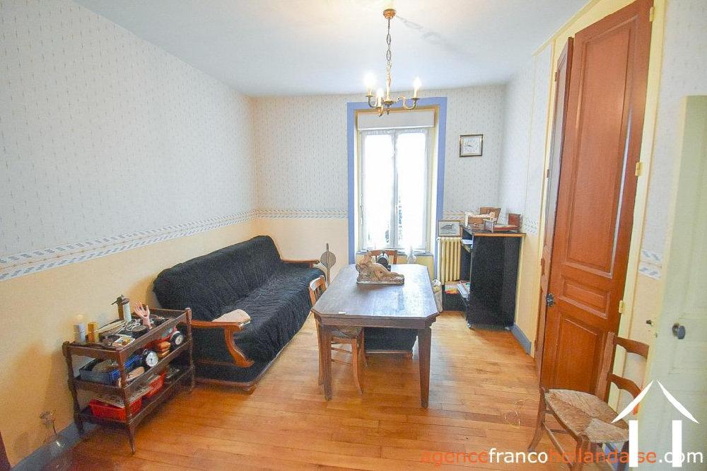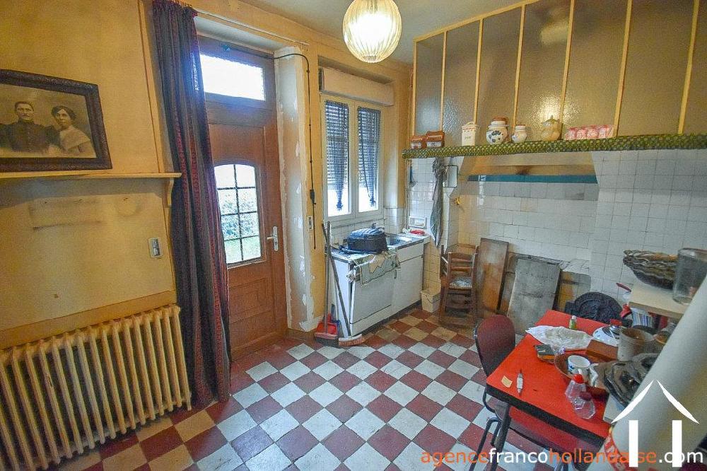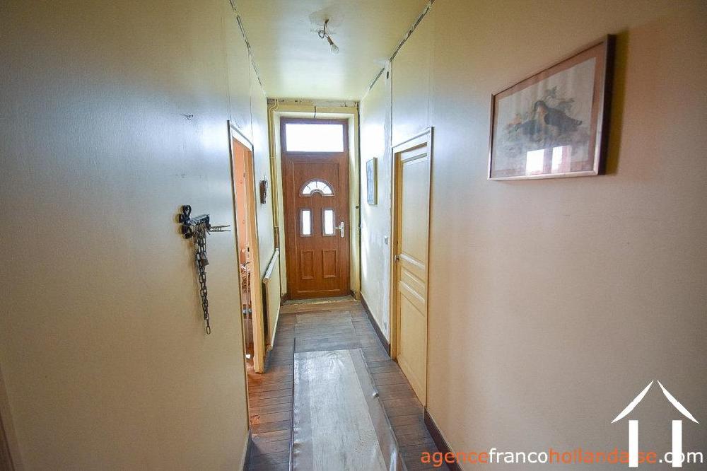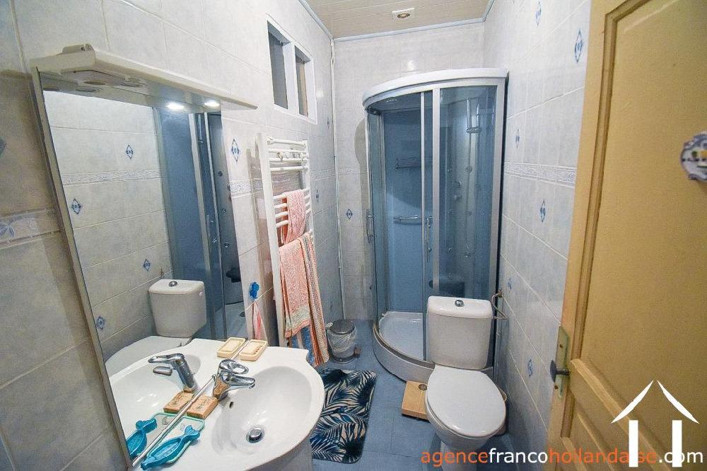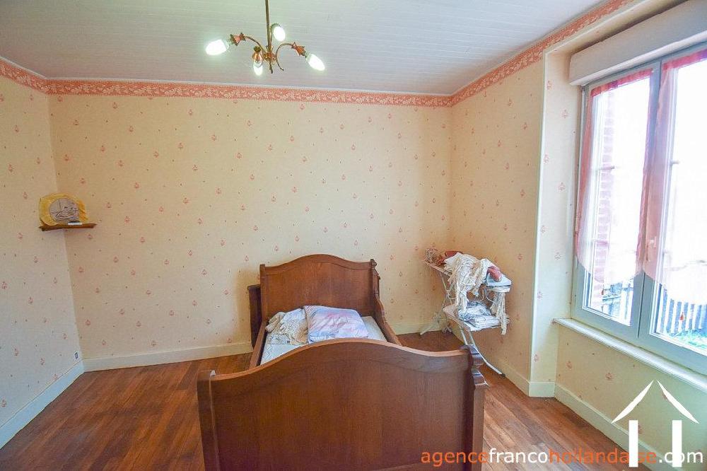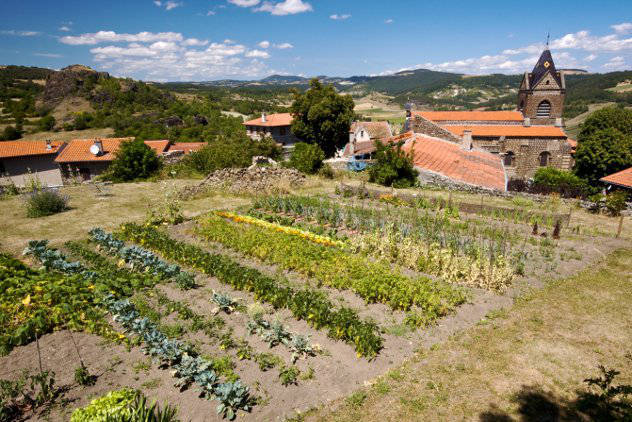Pied-à-terre in a picturesque village € 77000
Beschreibung
A single floor living areaThe house has two entrances, the main one on the street side (West-facing) and the secondary one on the garden side (East-facing) at the rear, and consists of an entrance hall (17’3”x3’9”) with to its right, bedroom 1 (12’9”x12’4”) over solid chestnut flooring, and to its left, a lounge/dining room (~32m²), also on solid wood flooring with built-in cupboards and a former fireplace (flue still there), then behind the bedroom, a more recently renovated bathroom/WC (9’x4’1”) and a basic kitchen (12’4”x8’6”) with a chimney and a secondary entrance to the outbuildings and the garden at the rear. A staircase goes from a side kitchen door down to the cellar/boiler room located under the lounge/dining area.
Between the lounge and the kitchen, a “U”-shaped stairwell (8’8”x3’9”), bathed in natural light thanks to a Velux window, runs up to the partly converted attic onto a central landing (8’2”x3’9”) leading to a bathroom/WC under the eaves (10’9”x4’4”) with a Velux window. In front of it, bedroom 2 (11’1”x10’4”) with a window on the North-facing gable and bedroom 3 (14’2”x8’6”) with a dormer window and private cloakroom (8’5”x4’1”) with a Velux window. Finally, a large attic (~25m²) with a Velux window would be ideal to create one or two additional bedrooms, or a bathroom or a games room or an office. The possibilities are there to be exploited!
From a technical point of view, all the main renovations have been well done here: a good natural slate roof that’s about twenty years old, magnificent solid chestnut floors, exterior doors and PVC double-glazed windows with roller shutters, a functional oil central heating with sturdy cast iron radiators (even on the first floor) and mains drainage. In terms of upgrades, plan for new interior decoration, part of the electricity, new kitchen, new bathrooms, and the insulation to be redone of the roof and ground floor.The outbuildingsThey consist of a lean-to/wood store (23’9”x5’2”) located behind the kitchen housing the fuel tank, and which partitions and roof contain asbestos, and a closed shed (10’1”x10’) with a cement fibre roof.The Garden and private parkingThe house is in an elevated position in relation to the street and you can therefore access its garden bordered by a stone wall via a small staircase and a pedestrian gate. The front lawned garden is fenced at the front and on the sides, separating the property’s land from that of the neighbour and the public street. At the rear of the house, a passage runs alongside the house towards a staircase leading to a patch of lawn raised above the house. It is used as a private parking area. This area is unfenced to allow easier access to vehicles.Access and amenitiesShops are about 5 minutes away on foot. They are located mainly in the old part of the village, on the hill. The village also has two good restaurants, infant and primary schools, sports infrastructure, a swimming lake with a campsite, renowned in the area, and of course easy access to the motorway linking Brive-la -Gaillarde and Limoges, exactly halfway from these two cities and their international airports. In short, everything you need to live well, close to both nature and civilization.
Gesamte Beschreibung
Kennzeichen
Allgemein
Objektart
Haus
Preis (€)
77000
Ort
MASSERET
Referenz Nummer
Li886
Gesehen
23
Interieur
Wohnfläche
100 - 150 m²
Schlafzimmer
3
Badezimmer
1
Finanziell
Preiskategorie
€ 50.000 - 100.000






