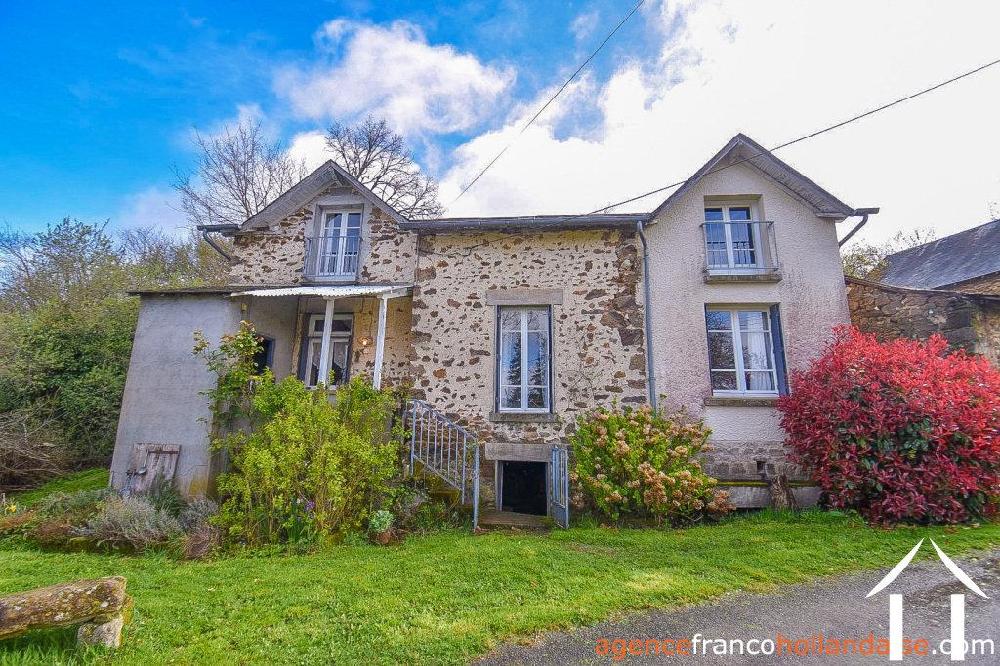Charming country house € 110000
Beschreibung
Then, you enter directly into the functional kitchen (14’5”x13’6”) over antique floors, with a wood burner installed inside the fireplace. Behind the kitchen, on the North-East facing side, a bedroom (13’6”x9’6”), which furniture, fireplace and original window fitted with small glass panes, contribute to the authentic character of the house. From the kitchen, two separate doors give access, on the one hand, to a dining room (11’4”x11’3”) on solid floors and, on the other hand, to a living room (11’6”x11’3”) itself connecting to the extension built in the 1950’s. This consists of a small passageway (3’7”x2’9”) leading to a bedroom 2 (12’7”x10’) with solid chestnut floors, a bathroom (7’3”x6’6”) with a walk-in shower and a bathtub, and a separate toilet (6’3”x3’7”). Under this extension is the septic tank that will need moving and modernising.
On the first floor, you can have your family or friends stay and you will be able to create additional sanitary facilities to provide them with all the necessary comfort.
The staircase running up from the kitchen leads to a landing opening onto bedroom 3 (13’1”x10’1”) with a balcony fitted within the dormer window, an amazing spot to admire the magnificent view of the surrounding wooded hills, well above and beyond the hamlet. To the left of the landing, the attic (13’7”x9’8” of floor space) will allow you to create a storage room or a walk-in wardrobe. Then a central attic (18’3”x11’4”) still to be converted, could make a great living room, a games room, or a library. Finally, a bedroom 4 (7’5”x7’) located just above the ground floor bathroom, will be the perfect place for a future bathroom, especially as it connects directly with bedroom 5 (10’1x9’5”) also having a balcony in the dormer with a view just as splendid as the bedroom located at the other end of the house!
The house is habitable for your holidays or all year round and benefits from functional double wood and oil central heating systems, and hot water is provided by a large electric tank. Some of the electricity was upgraded and brought to the barn next door. On the other hand, the septic tank will have to be moved, because it can no longer be located under the house. There is also an old house adjoining the extension, in too poor a condition to be preserved. Once removed, there will be room for the new septic tank. Some roof repairs will also be necessary, as well as putting in insulation, to guarantee you a cosy nest for a long time.A large and beautiful barnIn our region we may not have remarkable architecture, like in other French regions, but we do have practical buildings and sizeable outbuildings. Here is a good example, as the property has an Auvergne-style barn (built with two separate floors) with a floor space of approximately 43’x30’. The ground floor consists of 3 spacious stables (11’5”x30’, 13’x30’ and 16’4”x30’) with good ceiling height, and the first floor of an open plan area accessible via a wide ramp and two large sliding doors. Several vehicles can be parked in there. Next to the ramp, a canopied concrete terrace with a garage below with direct access to the road.A garden with a bread ovenThere is a raised garden, on the North side behind the house, part of which is lawned and has been levelled just in front of an old still functional bread oven. The rest of the garden is wooded and provides providential shade in the summer. In front of the house there is a relatively flat garden with a few trees. It used to be a plot, half of which was sold to the neighbours, who have a vegetable garden and a carport with storage space. As a dividing fence is still missing, you currently have the impression of being in someone else's garden, but this can easily be remedied by placing a fence along the property line.Access and amenitiesThe village where the house is has no amenities other than a pretty swimming lake with a beach just 5 minutes away. This is because you are just a quarter of an hour from the market town of Eymoutiers, which has shops, restaurants, schools, and multiple sports facilities. On the other side of this village, another village with a large swimming lake, Châteauneuf-la-Forêt, is only 10 minutes away. Limoges centre is a 45-minute drive away and its international airport is 55 minutes away.
Gesamte Beschreibung
Kennzeichen
Allgemein
Objektart
Haus
Preis (€)
110000
Ort
SUSSAC
Referenz Nummer
Li889
Gesehen
285
Interieur
Wohnfläche
100 - 150 m²
Schlafzimmer
4 +
Badezimmer
1
Finanziell
Preiskategorie
€ 100.000 - 200.000
















