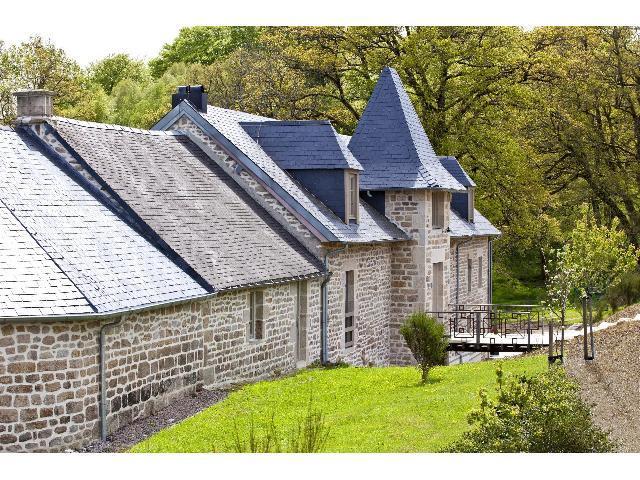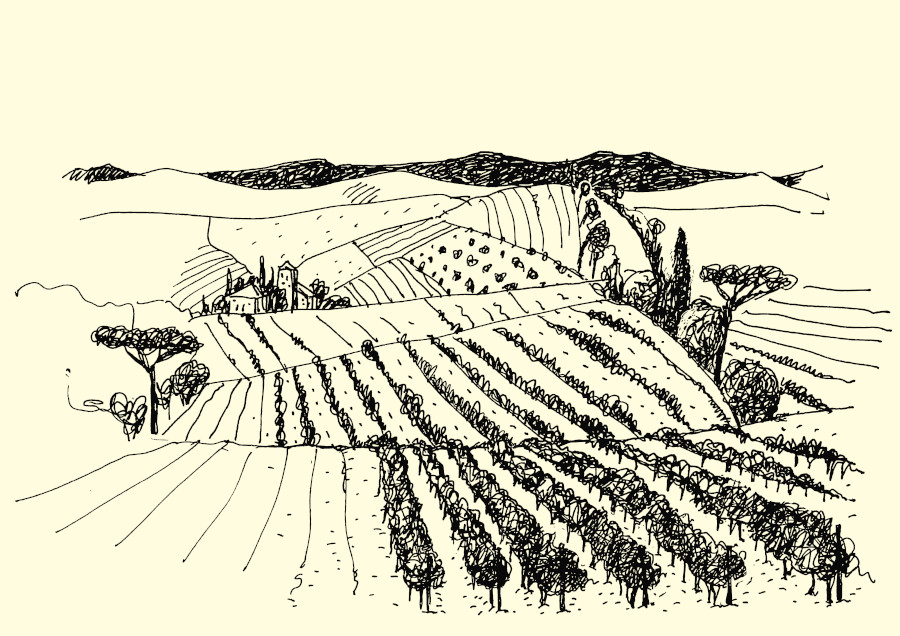House (133)
The main house The Southwest-facing house is fully renovated and comprises on a single floor, an open-plan kitchen-living room with a Norwegian stone-clad wood burner, with access via a sliding glass double door to a wooden terrace with pergola. Then in a row, a bedroom with a built-in wardrobe, a bathroom, and dry toilets. In front of the terrace, there is an overground swimming pool with a nice ... More info
97 sqft)- Storage room under stairs (ca. 32 sqft)- Dining room with sliding double doors onto the garden and storage units (ca. 12’6”x17’)- Office with door to the garden (ca. 9’1”x9’1”)- Utility room/pantry with door to the garden (ca. 9’3”x15’) with the possibility of creating a ground-floor bedroom with a private ensuite.- Landing 2 with a spiral staircase to the 1st floor (ca. 7’2”x7’8”) On t... More info
A cellar located under the pantry and the bathroom allows you to store foodstuffs at cool temperatures. Two attics, one accessible by an exterior cement staircase and the other by a gable door, can also be used to store other belongings. Heating is provided by a wood burner and electric radiators. The roof is made with cement fibre and the septic tank must be brought up to regulations.The outbuild... More info
A small house with an attached barn, situated in a quiet hamlet in the village of Bujaleuf.The houseYou enter immediately into the living room with fireplace. Then there is a bedroom (14 m²). From the living room there is a door to the adjacent barn. Here is the kitchen area with doors to the front garden. The ace connections are there, the choice of the new kitchen is up to the new resident! To t... More info
Some French doors open out onto the south-east facing rear garden. The exposed staircase leads upstairs and a closed stairwell down to a small cellar located beneath the neighbouring dining room. The beams of the old half-timbered walls have been preserved to maintain a symbolic separation from the adjoining dining room (18’x10’4”) over pretty, solid chestnut flooring and with a fireplace, nowaday... More info
Atemberaubendes großes, abgeschiedenes Anwesen mit Swimmingpool. Willkommen auf diesem außergewöhnlichen Anwesen in Corrèze, einem 50 m langen, großen Bauernhaus, das in drei verschiedene, stilvolle, moderne Abschnitte unterteilt wurde und erhebliches Potenzial für eine Ferienunterkunft bietet (vorbehaltlich der erforderlichen Genehmigungen). Auf halbem Weg zwischen der historischen Stadt Felletin... More info
Geräumiges, modernes Wohnen in diesem Einfamilienhaus mit viel Flair. Am Rande dieses schönen und beliebten Dorfes gelegen, ist dieses Haus perfekt für modernes Wohnen auf einer Ebene konzipiert. Wenn Sie durch die elektrischen Tore und an der großzügigen Garage vorbeigehen, finden Sie dieses fantasievoll gestaltete, moderne Haus mit umlaufenden Gärten. Ein heller und geräumiger Wohnbereich umfa... More info













