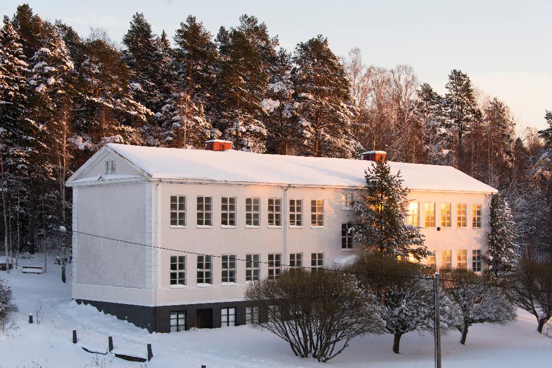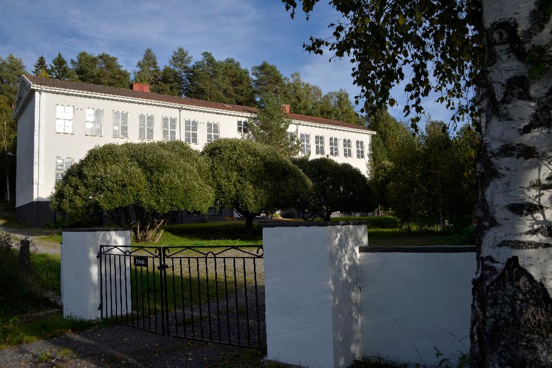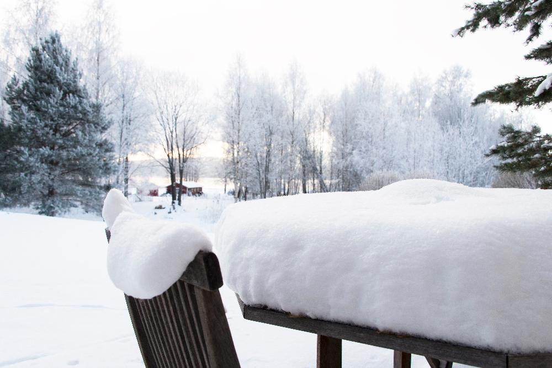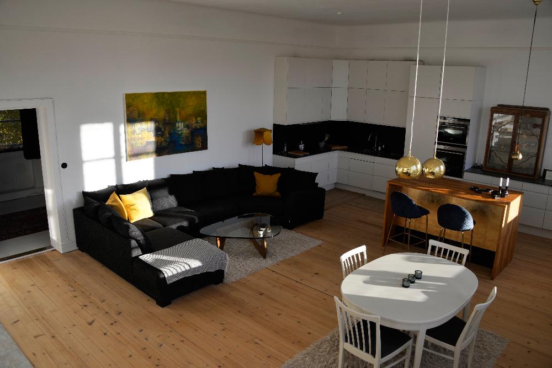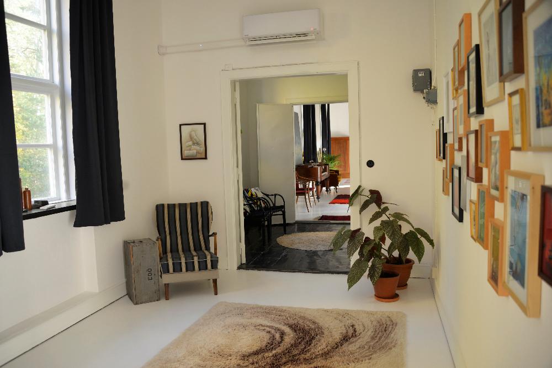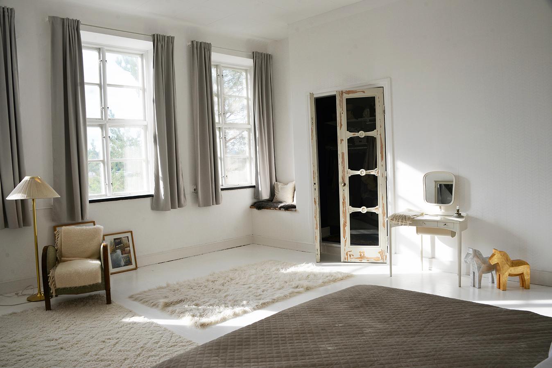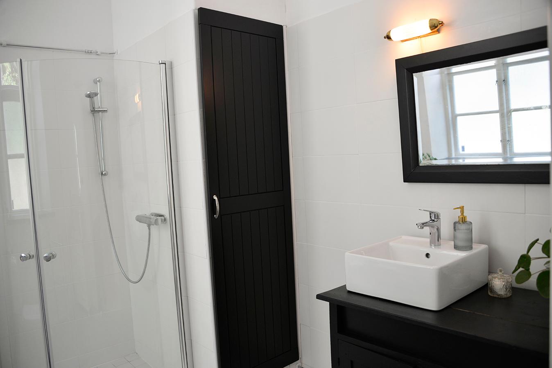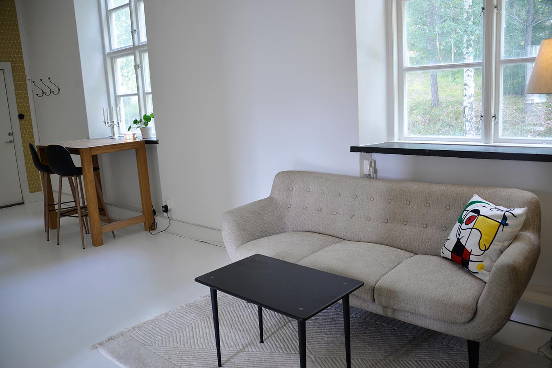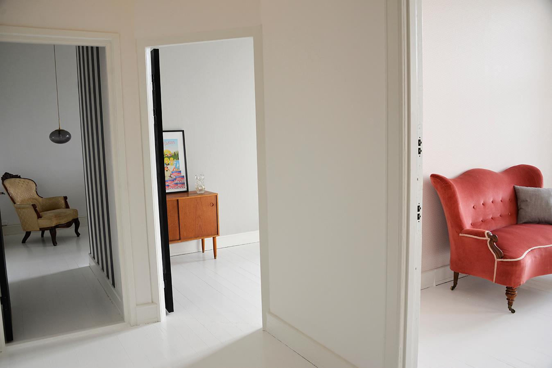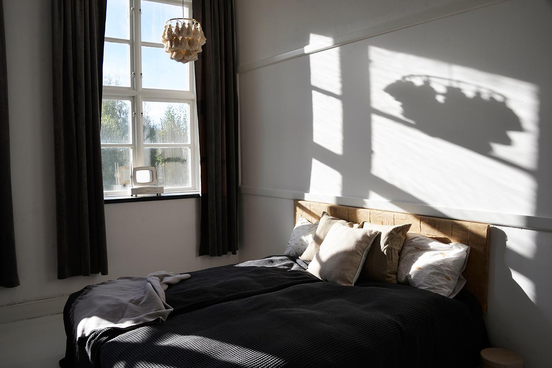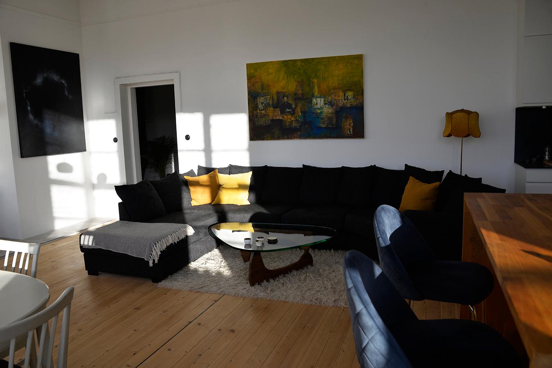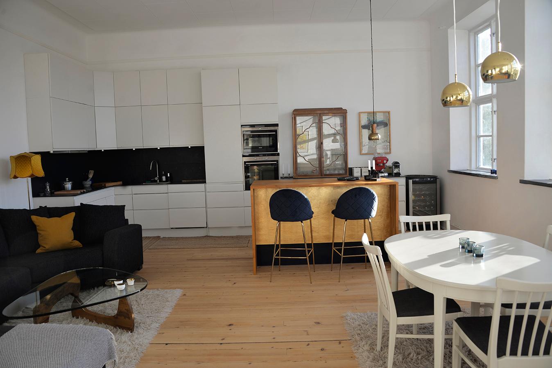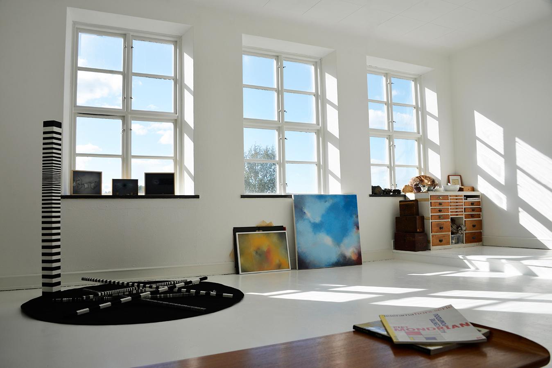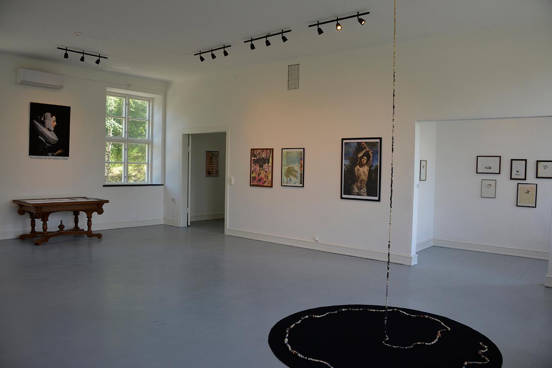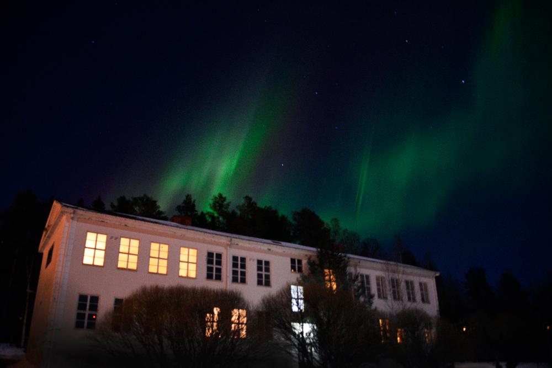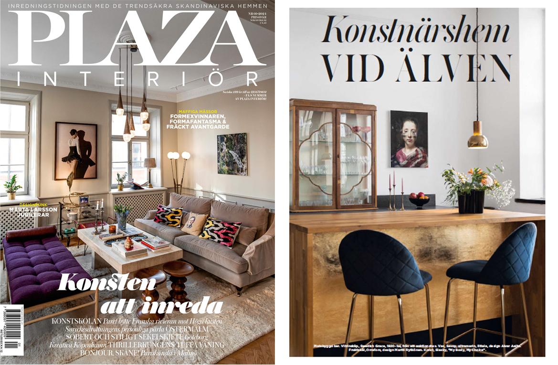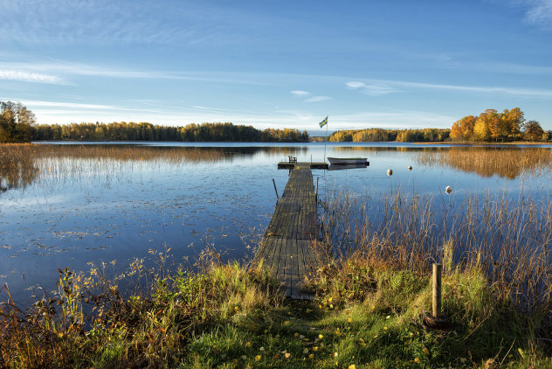Large former schoolhouse in the heart of the High Coast for sale - gently renovated and trans-formed into two apartments and an ar € 180000
Description
The house is optimal for a commercial activity: renting an apartment, conference room, art studio. Operation of a summer café, yoga retreat, glamping, B&B (Average price 150Euro/night/room), Airbnb (Average price 60Euro/night), gallery, shop, flea market, etc.). Large customer parking lot.
Full of space. 1.2 hectares of garden around the house with beautiful lilac bushes, roses, and haggis, which bloom wonderfully in different colors in spring, pasture, south-facing terrace with a view of the river. Small forest with huge hundred-year-old pine and birch, chanterelles, blueberries, cran-berries.
The house consists of two apartments with a living space of approx. 300 m² (upstairs) and 100 m² (ground floor) over 2 floors plus a basement room (300 m²) with laundry, wine cellar, sauna, work-shop, storage, customer toilet, two entrances (front and rear), and attic - a total of around 1200 m².
Air heat pump (installed in 2020) and pellet stove (installed in 2022)
The schoolhouse was built in 1935 by an architect and has a good, solid basic structure. It is built of brick and plastered with lime. We slowly renovated it with taste and lived in it all year round.
If desired, you can buy the house fully furnished.
Price for the entire homestead: 280,000EUR
The price is negotiable.
If you are interested / have questions / would like more pictures, please PM.
Small sandbeach 200m from the house. Pizzeria in town. Good bus connection (bus stop 100 meters from the house) between the town and Kramfors (10km). Shops in Kramfors - as well as school, church, kindergarten. Railroad station. To the airport (High Coast Airport) about 30 minutes.
Full description
Small sandbeach 200m from the house. Pizzeria in town. Good bus connection (bus stop 100 meters from the house) between the town and Kramfors (10km). Shops in Kramfors - as well as school, church, kindergarten. Railroad station. To the airport (High Coast Airport) about 30 minutes.
Characteristics
General
Property type
House
Price (€)
180000
Location
Sandöverken
Reference number
2020
Views
978
Interior
Living space (m²)
> 250 m²
No. of stories
3 +
Rooms
living room
-
open kitchen
-
office space
-
guest room (sep. facilities)
-
storage space
-
cellar
No. of bedrooms
4 +
No. of bathrooms
2
No. of toilets
3 +
Provisions
Extras
fireplace
-
bath
-
sauna
Inventory
furnished
Kitchen equipment
electrical cooker
-
oven
-
magnetron
-
frigidaire
-
dishwasher
-
cooking island
-
washing machine
-
laundry dryer
Heating
air heating
-
electrical heating
-
wood stove
Public utilities
electricity
-
water
Exterior
Garden
front garden
-
back garden
-
surrounding garden
-
terrace
Exterior facilites
parking place
Surroundings
Location
in the village
-
near a city
-
in the countryside
-
rustical
-
free view
Surroundings
on the coast
-
near a forest
-
near a harbour
-
on the water
-
near the beach
Landscape
mountainous
Sporting possibilities
mountaineering
-
mountainbiking
-
skiing
-
surfing / sailing
-
swimming
Transport facilities
airport < 25 km
Constructional
Building type
Free standing
Building period
1900 - 1949
Overall external condition
in good condition
Financial
Price range
€ 200.000 - 300.000
Additional costs
no legal charges
Parcel
ownership
Rental
private
Investment property
investment property






