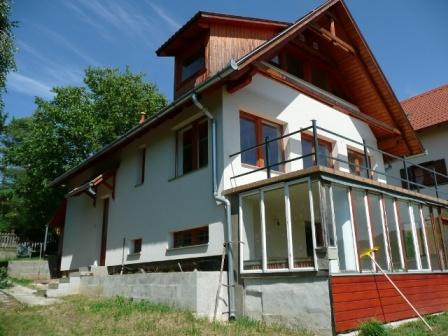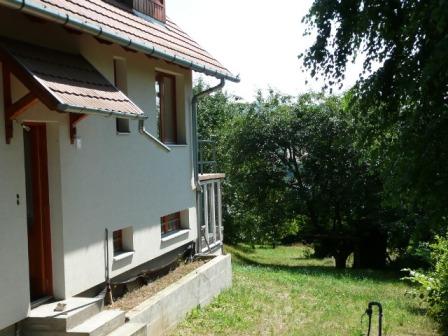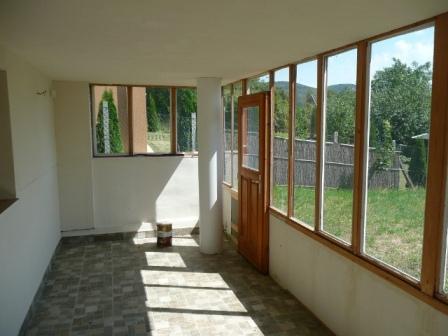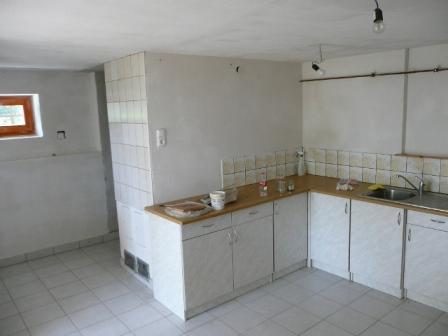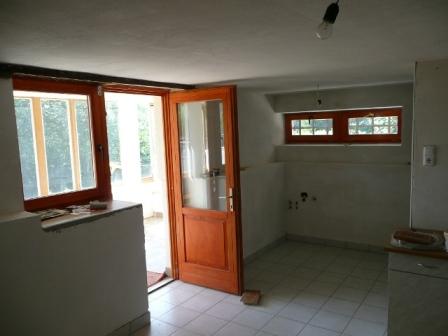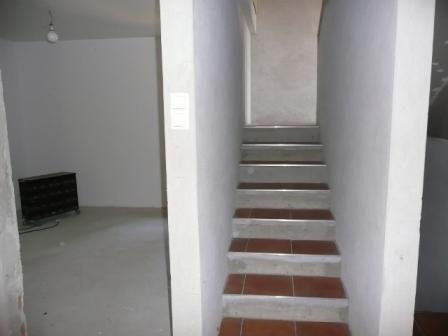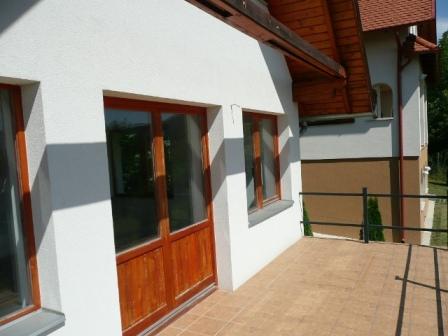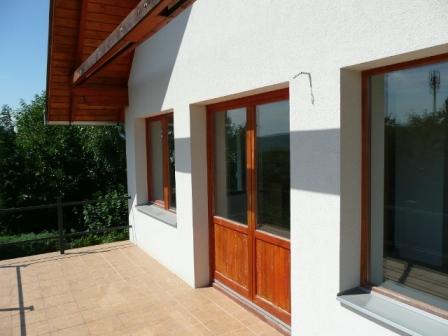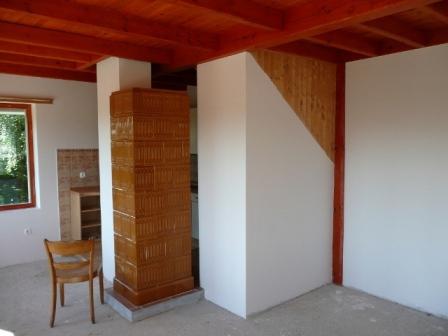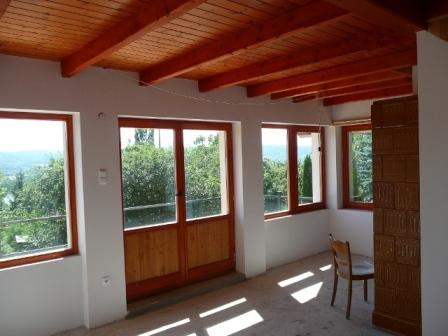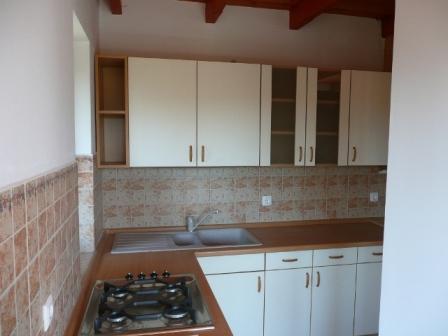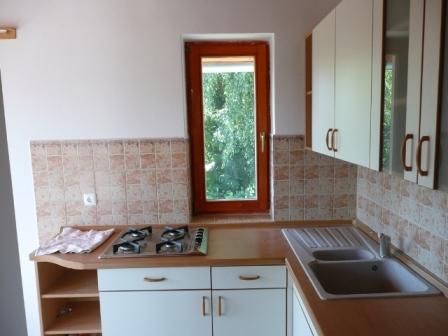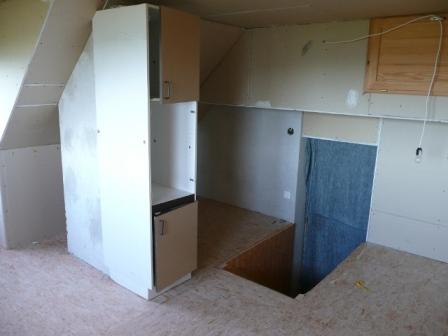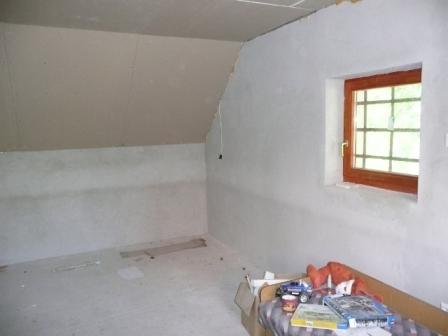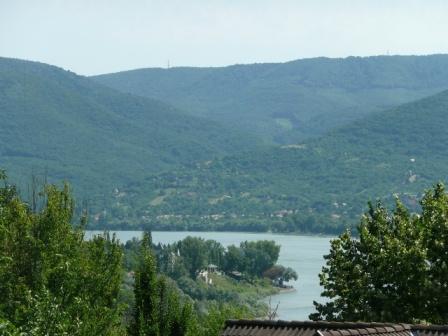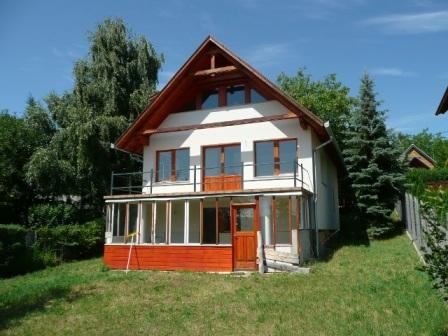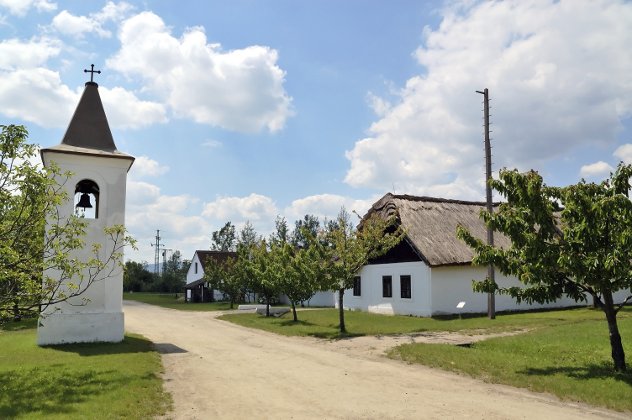Waterfront split-level home € 81000
Beschreibung
Waterfront split-level 3-floor holiday home
With 138,43 square meter living space
886 square meter garden with fruit trees
80% ready
The "main" level of the house contains the front entry, the common living
areas, the living room, fully equipped kitchen, dining room, the terrace, a
bedroom, a bathroom and a separate WC. Here you can find a fire, but gas
circulating heating system can also be installed.
The basement level contains a summer kitchen with winter garden, and a pantry.
The top floor contains a living room, a bedroom and a bathroom.
Outer wall heat insulation
Heat insulated doors and windows
Alarm with move sensor
Wood store and covered store in the garden
3 car parking space in the garden
Water, electricity, gas inside
Location 2 minute car drive from Zebegeny centre, the international centre
of art and artists,
Summer kitchen 26,59 square meter
Corridor - stairs 3,15 square meter
Wood store 1,70 square meter
Winter garden 13,65 square meter
Main level: Front entry 5,36 square meter
Stairs 6,58 square meter
Wc 7,28 square meter
Bathroom 5,81 square meter
Bedroom 10,84 square meter
Living room 27,54 square meter
Pantry 11,70
Terrace 16,80
Top level: Corridor - stairs 2,85 square meter
Bathroom 2,88 square meter
Bedroom 14,97 square meter
Bedroom 11,18 square meter
Waterfront split-level 3-floor holiday home With 138,43 square meter living space 886 square meter garden with fruit trees 80% ready The "main" level of the house contains the front entry, the common living areas, the living room, fully equipped kitchen, dining room, the terrace, a bedroom, a bathroom and a separate WC. Here you can find a fire, but gas circulating heating system can also be installed. The basement level contains a summer kitchen with winter garden, and a pantry. The top floor contains a living room, a bedroom and a bathroom. Outer wall heat insulation Heat insulated doors and windows Alarm with move sensor Wood store and covered store in the garden 3 car parking space in the garden Water, electricity, gas inside Location 2 minute car drive from Zebegeny centre, the international centre of art and artists, Summer kitchen 26,59 square meter Corridor - stairs 3,15 square meter Wood store 1,70 square meter Winter garden 13,65 square meter Main level: Front entry 5,36 square meter Stairs 6,58 square meter Wc 7,28 square meter Bathroom 5,81 square meter Bedroom 10,84 square meter Living room 27,54 square meter Pantry 11,70 Terrace 16,80 Top level: Corridor - stairs 2,85 square meter Bathroom 2,88 square meter Bedroom 14,97 square meter Bedroom 11,18 square meter
Gesamte Beschreibung
Waterfront split-level 3-floor holiday home With 138,43 square meter living space 886 square meter garden with fruit trees 80% ready The "main" level of the house contains the front entry, the common living areas, the living room, fully equipped kitchen, dining room, the terrace, a bedroom, a bathroom and a separate WC. Here you can find a fire, but gas circulating heating system can also be installed. The basement level contains a summer kitchen with winter garden, and a pantry. The top floor contains a living room, a bedroom and a bathroom. Outer wall heat insulation Heat insulated doors and windows Alarm with move sensor Wood store and covered store in the garden 3 car parking space in the garden Water, electricity, gas inside Location 2 minute car drive from Zebegeny centre, the international centre of art and artists, Summer kitchen 26,59 square meter Corridor - stairs 3,15 square meter Wood store 1,70 square meter Winter garden 13,65 square meter Main level: Front entry 5,36 square meter Stairs 6,58 square meter Wc 7,28 square meter Bathroom 5,81 square meter Bedroom 10,84 square meter Living room 27,54 square meter Pantry 11,70 Terrace 16,80 Top level: Corridor - stairs 2,85 square meter Bathroom 2,88 square meter Bedroom 14,97 square meter Bedroom 11,18 square meter
Kennzeichen
Allgemein
Objektart
Haus
Preis (€)
81000
Ort
Zebegeny
Referenz Nummer
0206
Gesehen
2422
Interieur
Wohnfläche
100 - 150 m²
Etagen
3 +
Einteilung
Wohnzimmer
-
Esszimmer
-
Offene Küche
-
Geschlossene Küche
-
Hauswirtschaftsraum
-
Arbeitszimmer
-
Gästezimmer
-
Abstellraum
-
Keller
Schlafzimmer
3
Badezimmer
2
Toiletten
2
Einrichtung
Extras
Kamin
-
Badewanne
Heizung
Gasofen
-
Holzofen/Kamin
öffentl. Versorgungsbetrieb
Gas
-
Strom
-
Wasser
-
Klärgrube
Außenseite
Garten
Vorgarten
-
Garten
-
Garten rundum
-
Terrasse
-
Gartenhaus
-
Scheune
Umgebung
Bebauung
im Dorf
-
freies Aussicht
Sportmöglichkeiten
Bergwanderungen
-
Schwimmen
-
Surfen / Segeln
-
Skifahren
-
Mountainbike fahren
Transport
Flughafen > 50 km
Ferienpark
Ausstattung des Parks
Tennisplatz
-
Schwimmbad
-
Spielplatz
-
Restaurant
Bautechnisch
Bauart
Freistehendes Wohnhaus
Zeitalter
noch nicht fertiggestelt
Finanziell
Preiskategorie
€ 50.000 - 100.000






