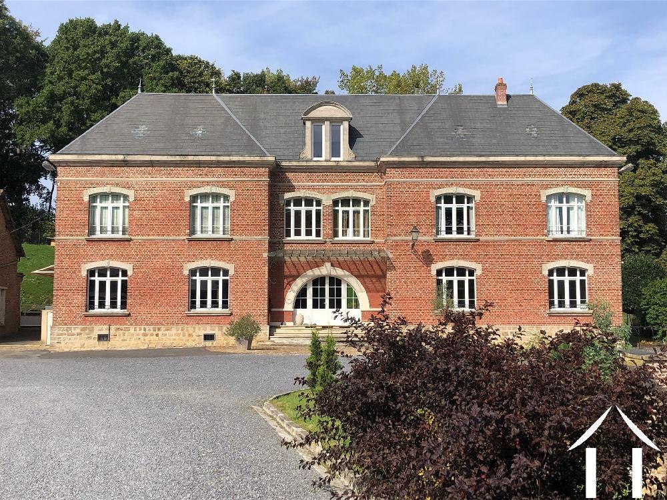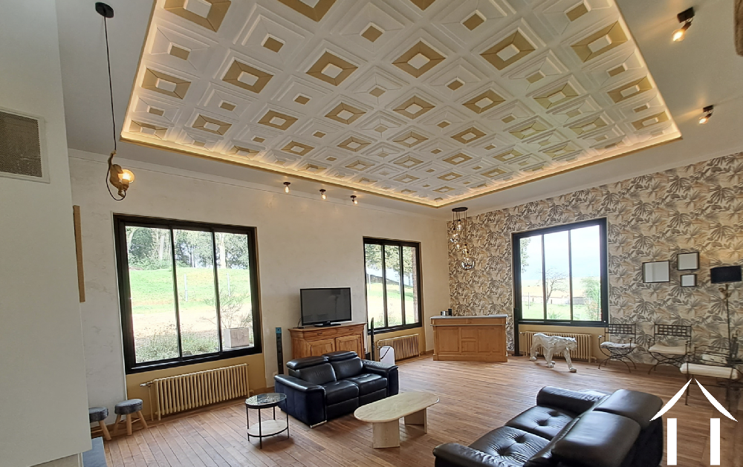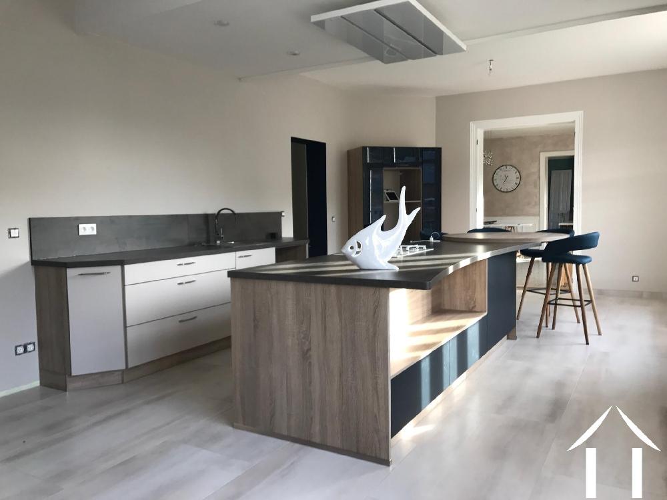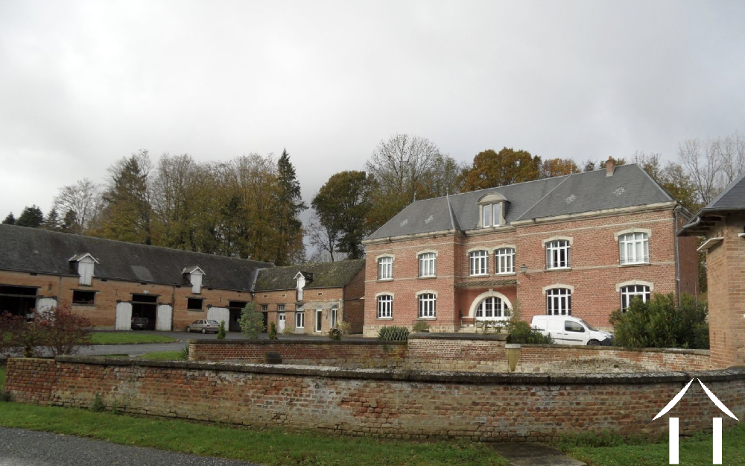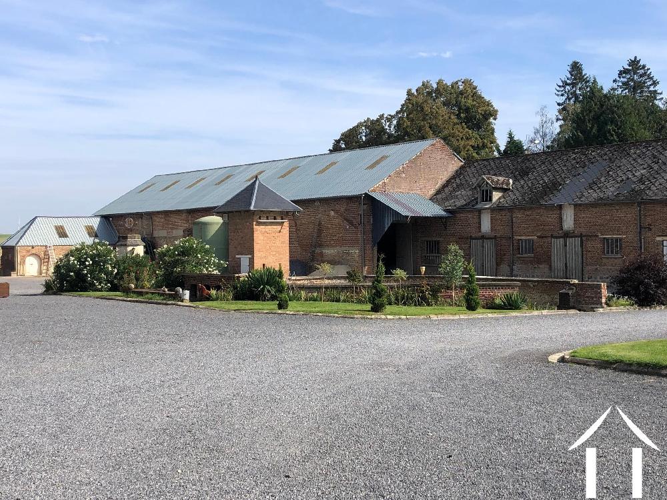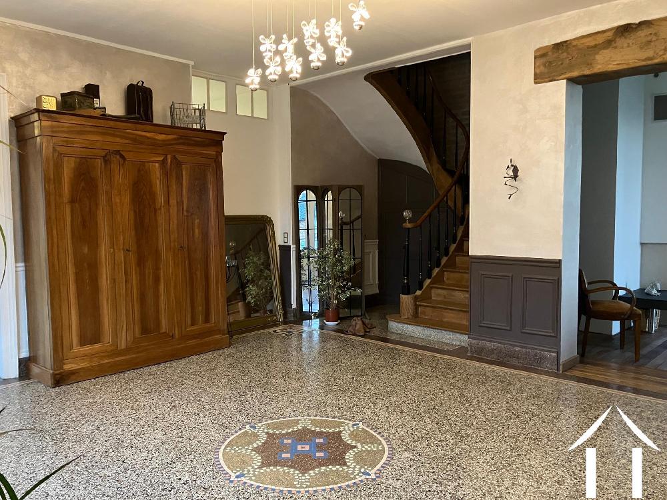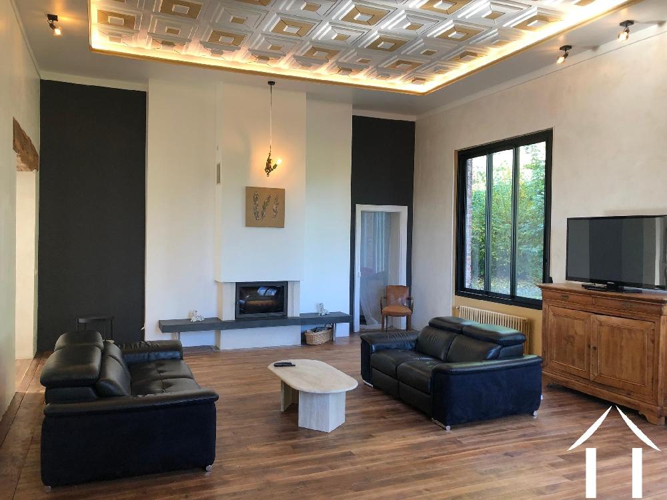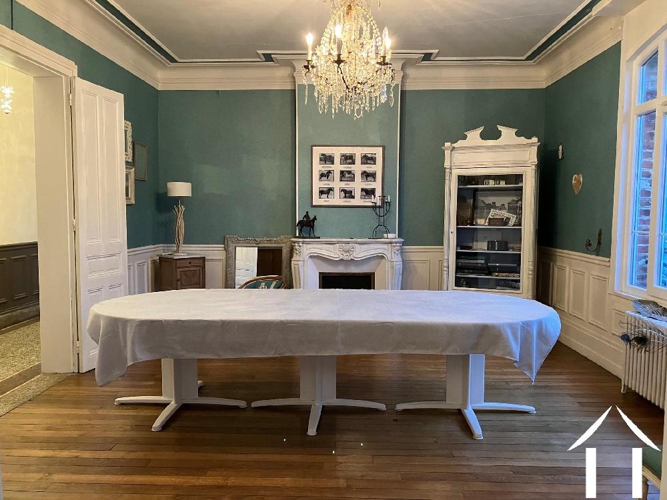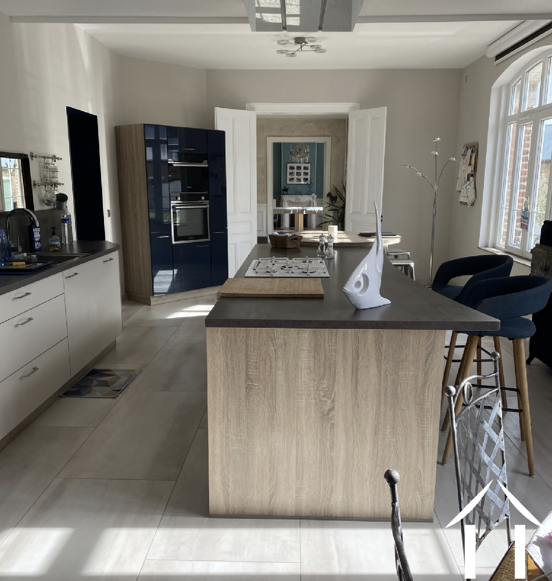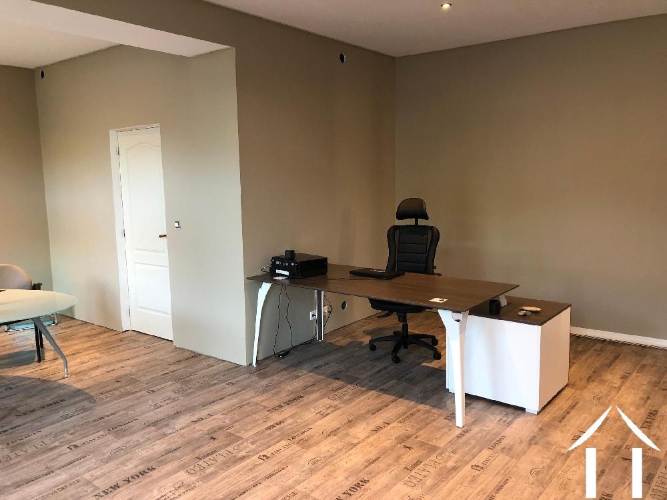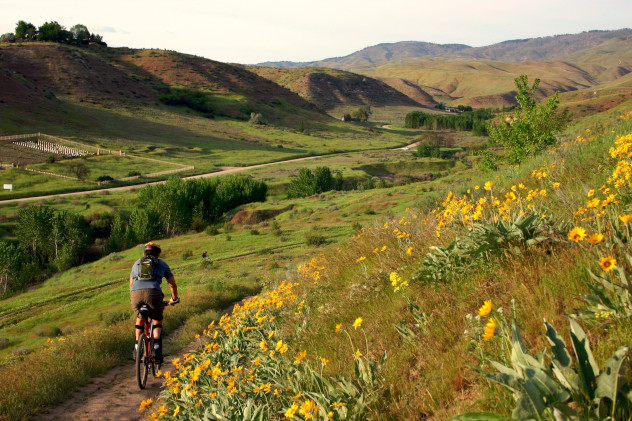Manor house with Barns, North France € 595000
Beschreibung
The main residence has a floor surface 400m2.
Much of the main house has been renovated to a high standard and with great attention to detail over the last ten years.
Entrance is via a grand entrance hall.
To the left is a very spacious kitchen, furnished and equipped.
To the right of the hallway is the dining room and a grand living room with decorated ceiling and grand fire place.
In the far right wing a utility room and toilet.
On the far left side a second large room of 20m2, now used as office. Then laundry / boot room with exit to the side.
Upstairs, there are 5 bedrooms, a bathroom, a shower room, a dressing room and a separate toilet.
On the second floor, an attic, already insulated and equipped with electricity, offers a versatile space.
Under the main house cellars.
Across the courtyard several large and small barns. Water well. Most of the land is the courtyard, but to the back of the manor house is a 3 500m2 plot that can be used for domestic animals
A great project if you want to store cars for example, or set up exhibition space.
Situated in the rolling country side of North France, away from all disturbances. 10 minutes to basic shops. Laon is at 25km, and the A26 motorway ( Reims/Calais) is at 25km too.
Gesamte Beschreibung
Kennzeichen
Allgemein
Objektart
Haus
Preis (€)
595000
Ort
CHEVRESIS MONCEAU
Referenz Nummer
BH5491M
Gesehen
891
Interieur
Wohnfläche
250 m²
Etagen
3 +
Einteilung
Wohnzimmer
-
Esszimmer
-
Hauswirtschaftsraum
-
Arbeitszimmer
-
Dachboden
-
Keller
Schlafzimmer
4 +
Badezimmer
2
Toiletten
3 +
Einrichtung
Extras
Kamin
Ausrüstung
möbliert
öffentl. Versorgungsbetrieb
Strom
-
Wasser
-
Klärgrube
Außenseite
Garten
Nebengebäude
-
Scheune
Umgebung
Bebauung
ländlich
-
abseits
-
ruhige Lage
-
freies Aussicht
Landschaft
hügellich
Transport
Flughafen > 50 km
Bautechnisch
Bauart
Freistehendes Wohnhaus
Zustand
gut erhalten
Finanziell
Preiskategorie
€ 500.000 +
Grundstück
im Besitz






