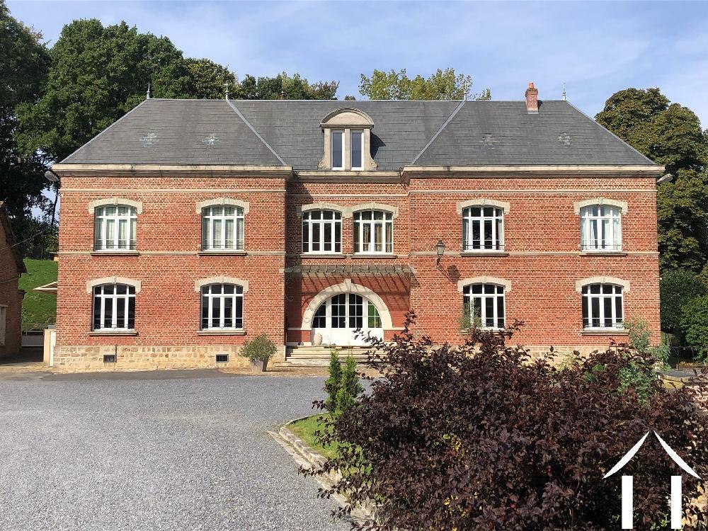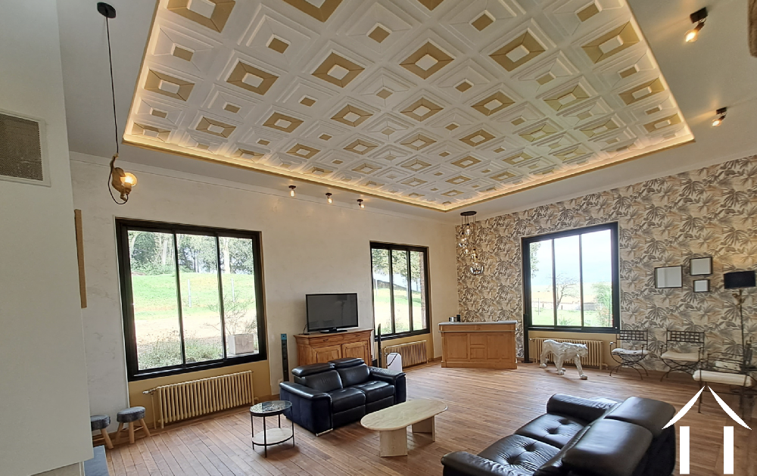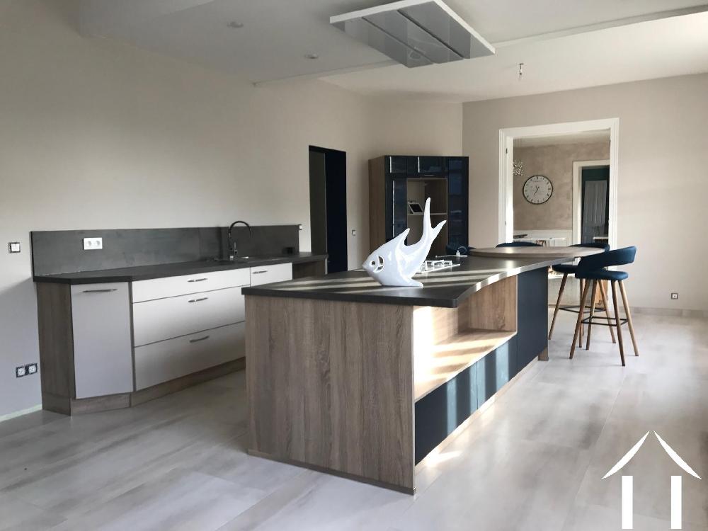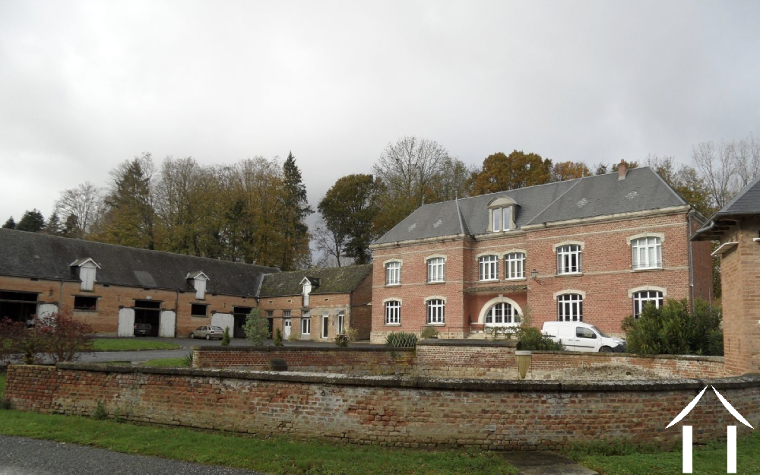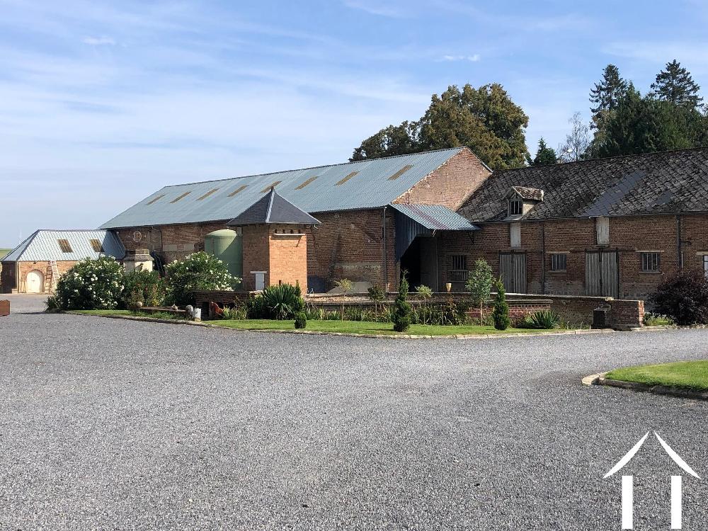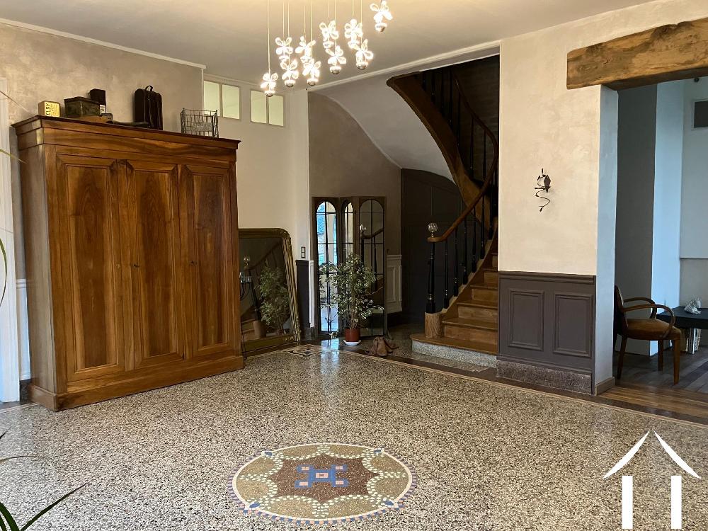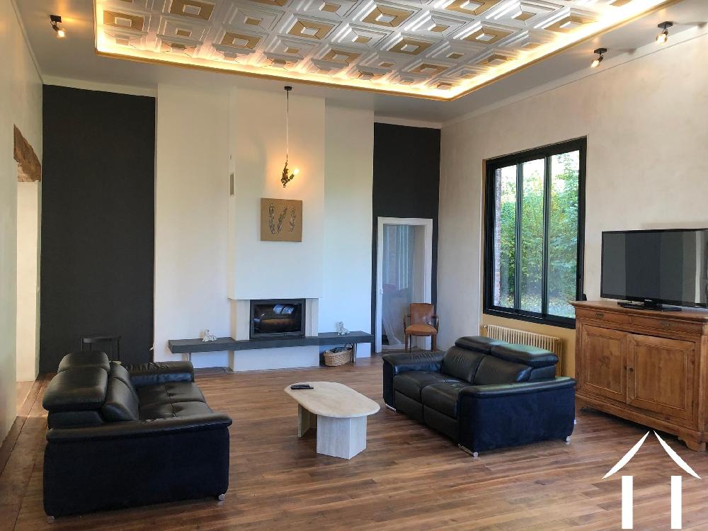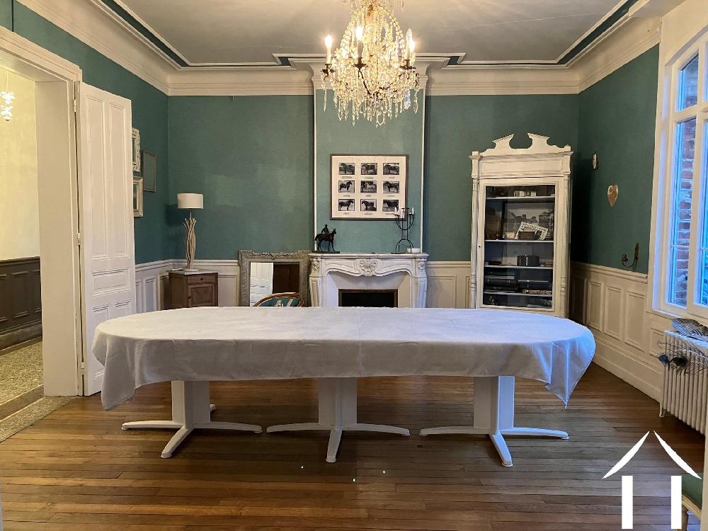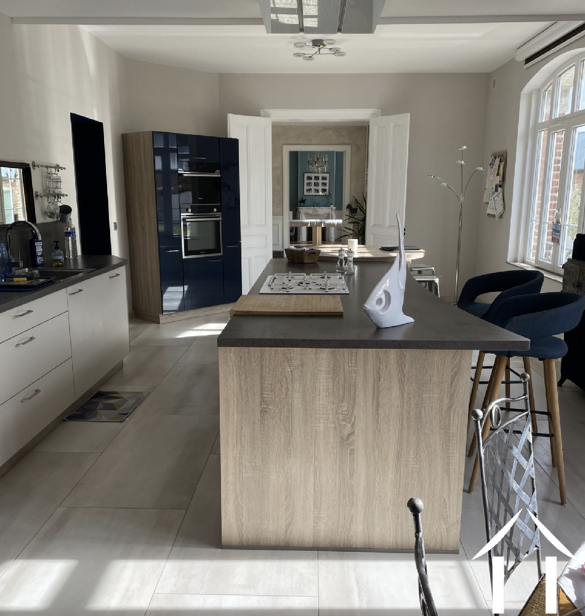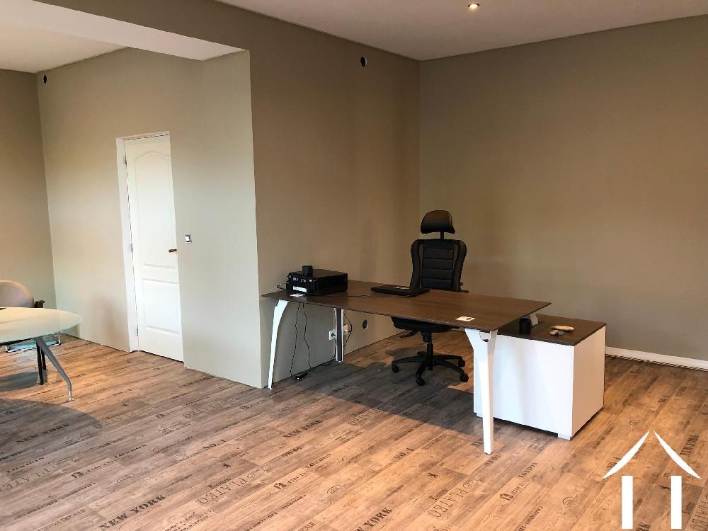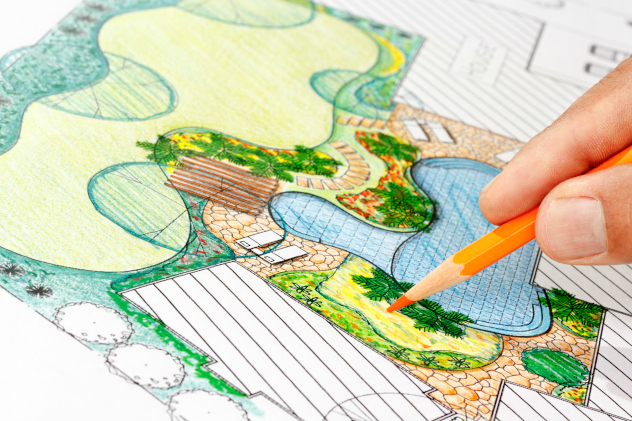Manor house with Barns, North France € 640000
Description
The main residence has a floor surface 400m2.
Much of the main house has been renovated to a high standard and with great attention to detail over the last ten years.
Entrance is via a grand entrance hall.
To the left is a very spacious kitchen, furnished and equipped.
To the right of the hallway is the dining room and a grand living room with decorated ceiling and grand fire place.
In the far right wing a utility room and toilet.
On the far left side a second large room of 20m2, now used as office. Then laundry / boot room with exit to the side.
Upstairs, there are 5 bedrooms, a bathroom, a shower room, a dressing room and a separate toilet.
On the second floor, an attic, already insulated and equipped with electricity, offers a versatile space.
Under the main house cellars.
Across the courtyard several large and small barns. Water well. Most of the land is the courtyard, but to the back of the manor house is a 3 500m2 plot that can be used for domestic animals
A great project if you want to store cars for example, or set up exhibition space.
Situated in the rolling country side of North France, away from all disturbances. 10 minutes to basic shops. Laon is at 25km, and the A26 motorway ( Reims/Calais) is at 25km too.
Description complète
Caractéristiques
Général
Type de bien
Maison
Prix (€)
640000
Localité
CHEVRESIS MONCEAU
Numéro de la référence
BH5491M
Vues
118
Intérieur
Surface habitable (m²)
> 250 m²
Nombre de chambres a coucher
4 +
Nombre de salles de bain
2
Financier
Prix
€ 500.000 +






