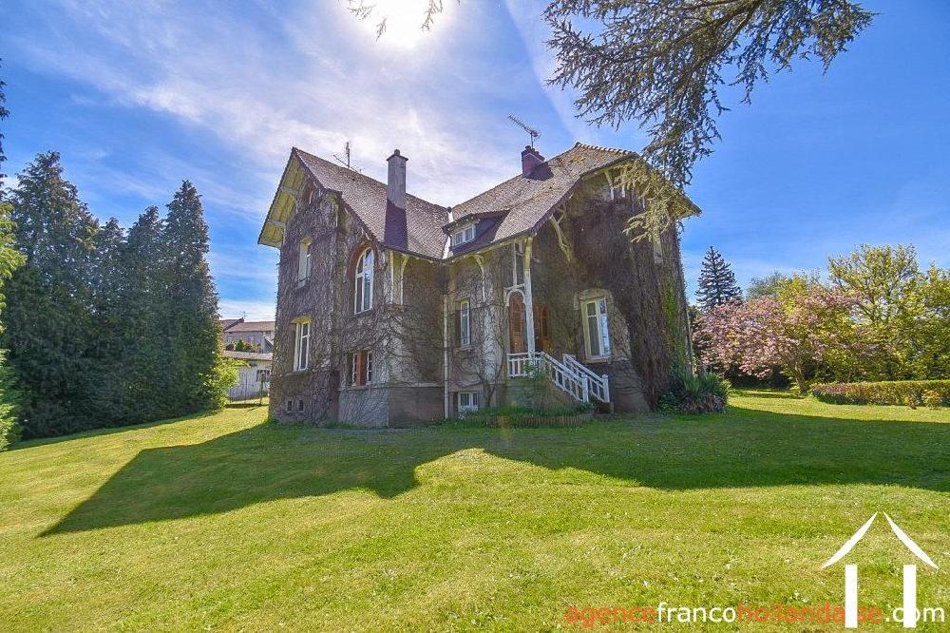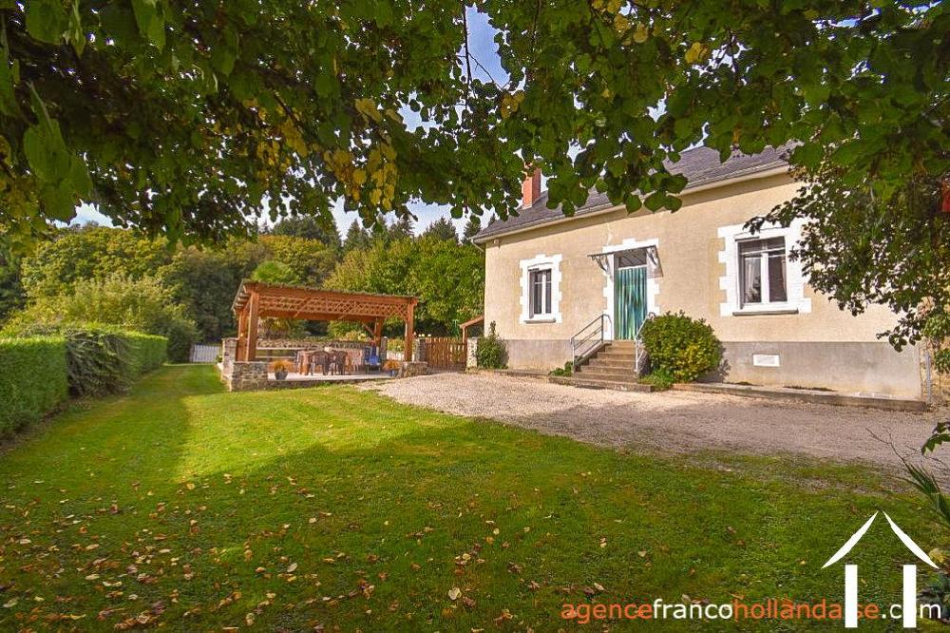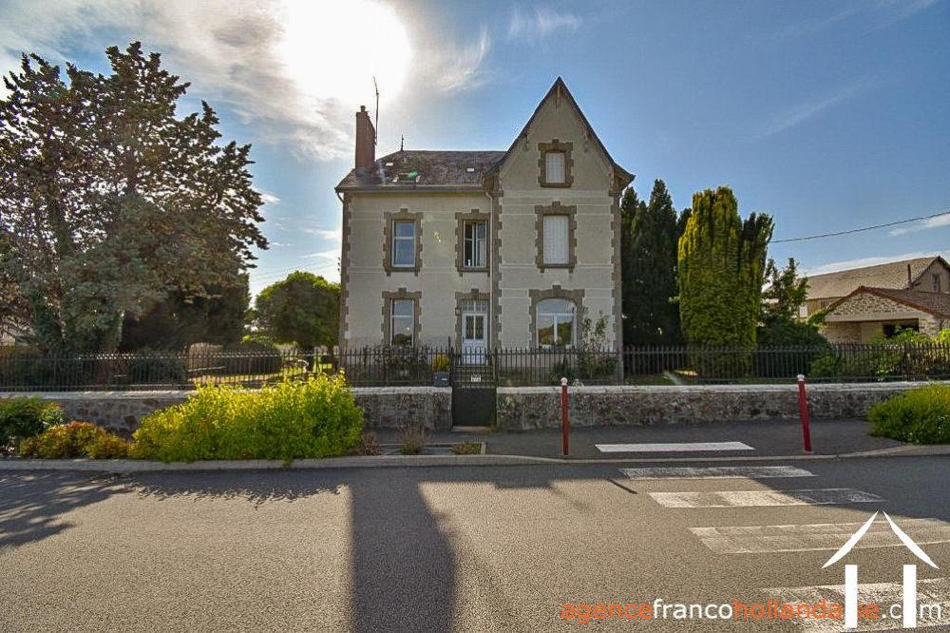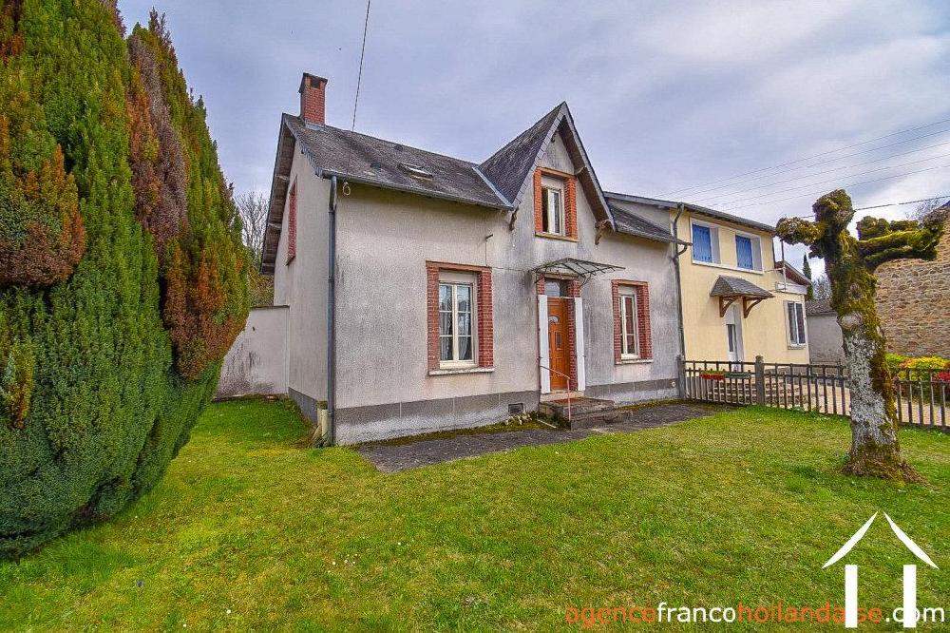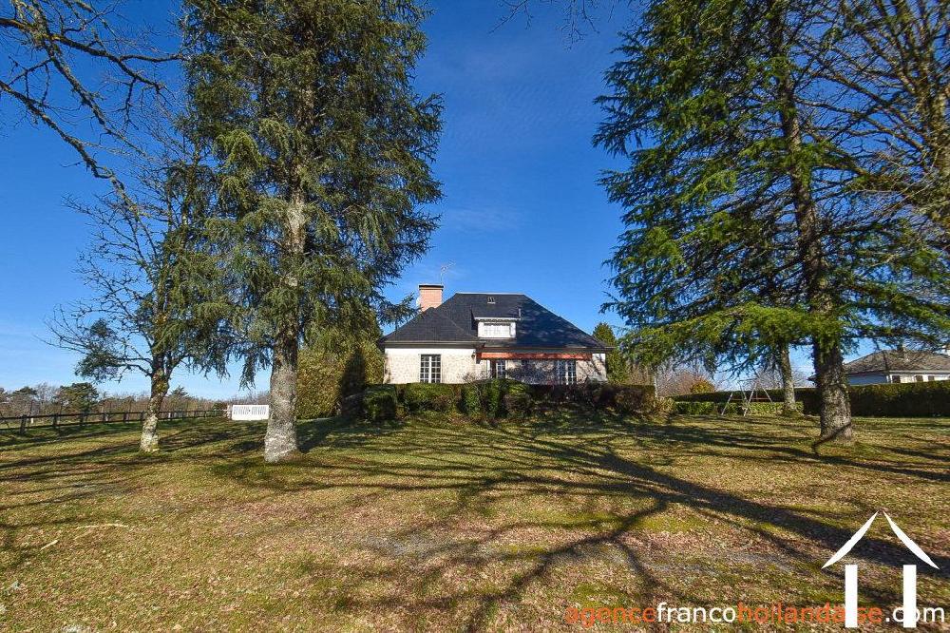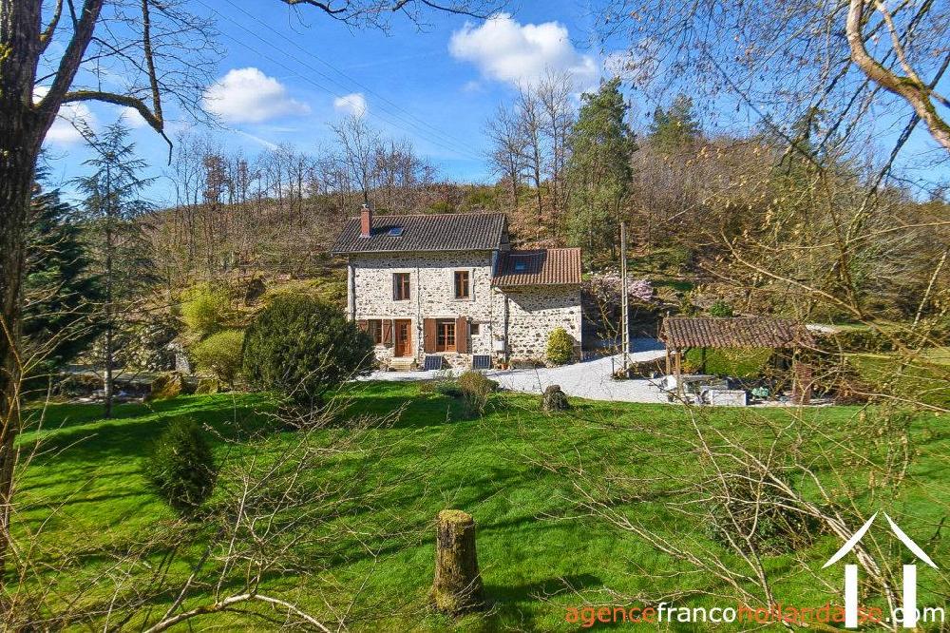Appartement (16)
Just a 10-minute walk from the village of Eymoutiers, this family home was built in the early 1970s.Ground floorStairs lead up to the first floor of the house. The front door is in the middle. On the right-hand side of the hall is a spacious living/dining room with a honeycomb tiled floor and an insert wood burner. A large sliding door to the front and a window to the east bring in plenty of light... More info
To the hall’s immediate right, a bright office (~11’6”x13’9” and over 10 1/3ft high ceilings), then, right next to it, the kitchen (~9’6”x13’1”) with its pretty geometric mosaic tile floor and a glass panelled door to the south-facing garden. At the other end of the entrance hall, a double glass panelled door opens onto the living-dining room (~14’1”x29’8”) with varnished oak flooring and an open ... More info
To the left of the entrance, the tiled and fitted kitchen has a surface area of 12’ x 12’. It has a chimney, to which a wood range cooker is currently connected. A door opens onto a living/dining room of approximately 12’ x 12’1” with tiled block-and-beam floor. To the right of the entrance, a ground-floor bedroom of ca. 13’ x 13’ with a built-in wardrobe and wood flooring covered in Lino. At the ... More info
To the left, a luxuriously equipped kitchen (20 m²) with island bar/table for 6 people. A kitchen to conjure up the tastiest French dishes from the Falcon induction oven! On the other side, the living room of almost 40 m² with parquet floor, cornices and approximately 2.80 m ceiling height. The room is divided into a dining room and a sitting area with marble fireplace. The area behind the folding... More info
A single floor living areaThe house has two entrances, the main one on the street side (West-facing) and the secondary one on the garden side (East-facing) at the rear, and consists of an entrance hall (17’3”x3’9”) with to its right, bedroom 1 (12’9”x12’4”) over solid chestnut flooring, and to its left, a lounge/dining room (~32m²), also on solid wood flooring with built-in cupboards and a former ... More info
The photos here can only partially show its unique character, only a viewing will confirm your good initial impression… Everything on one floorA narrow stone-paved path leads you to the spacious entrance (~170sqft) with an oak staircase leading upstairs. On the right, the rustic kitchen (~160sqft) will allow you not only to cook, but also to eat with your family. It connects with the spacious and ... More info
The house was built against the rocky hill behind it and there is a canopied wood-and-tile built terrace to the front, used for car parking, but which you could also be used to dine whilst protected from the sun. The south-facing garden lies between the gravel path and the stream. The stream borders the land to the South and is directly accessible from the garden. Lovely for children to play in, b... More info







