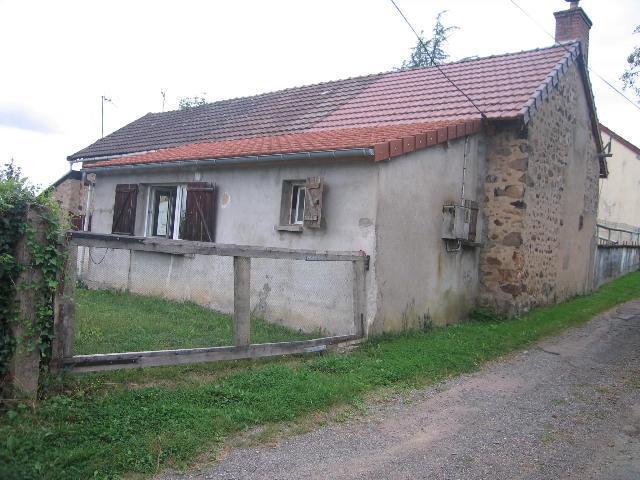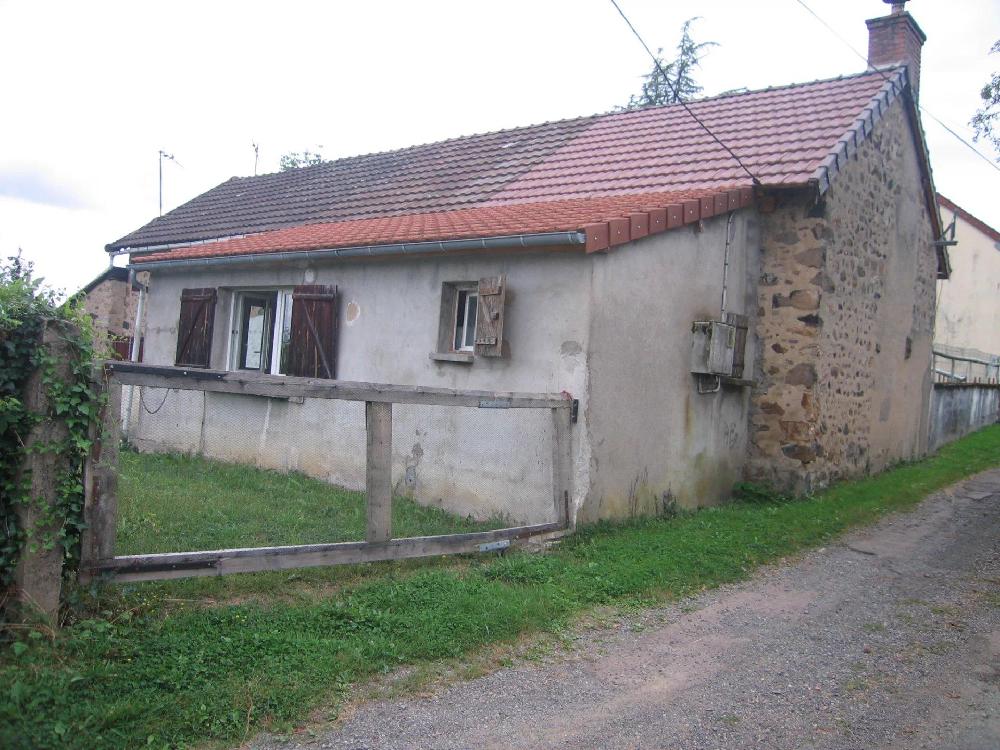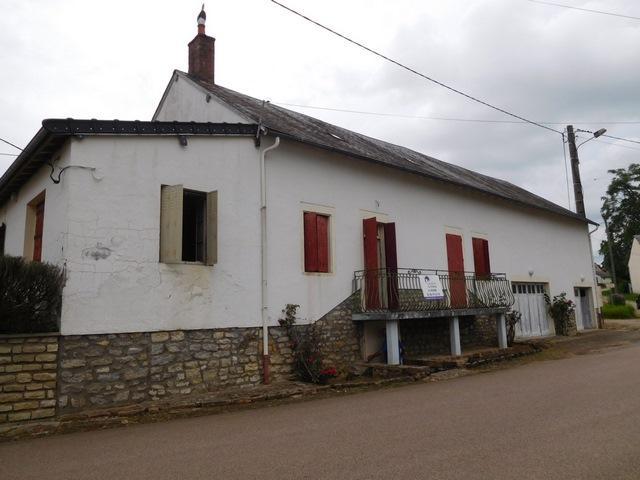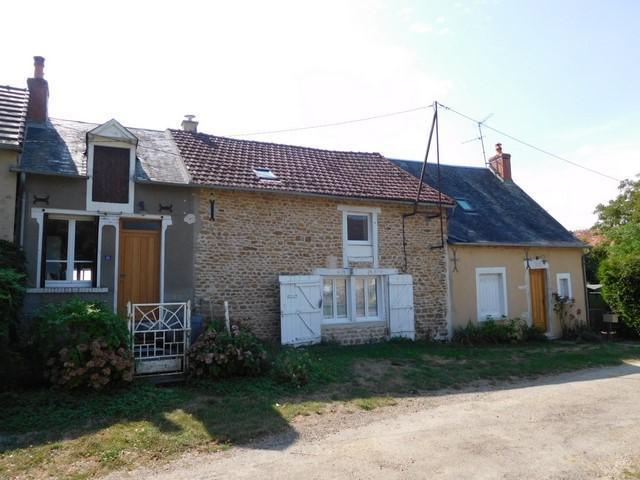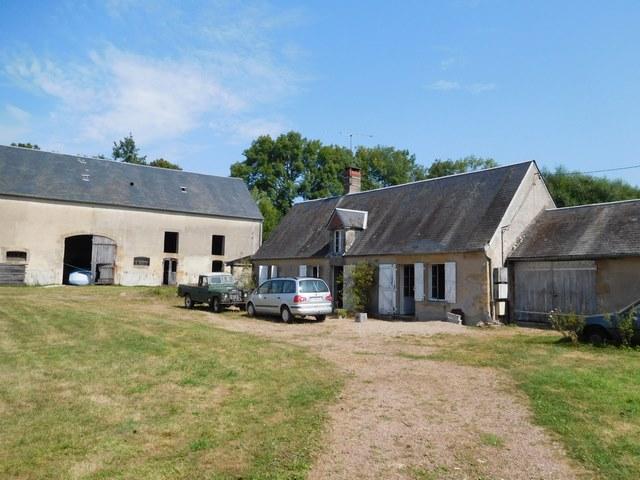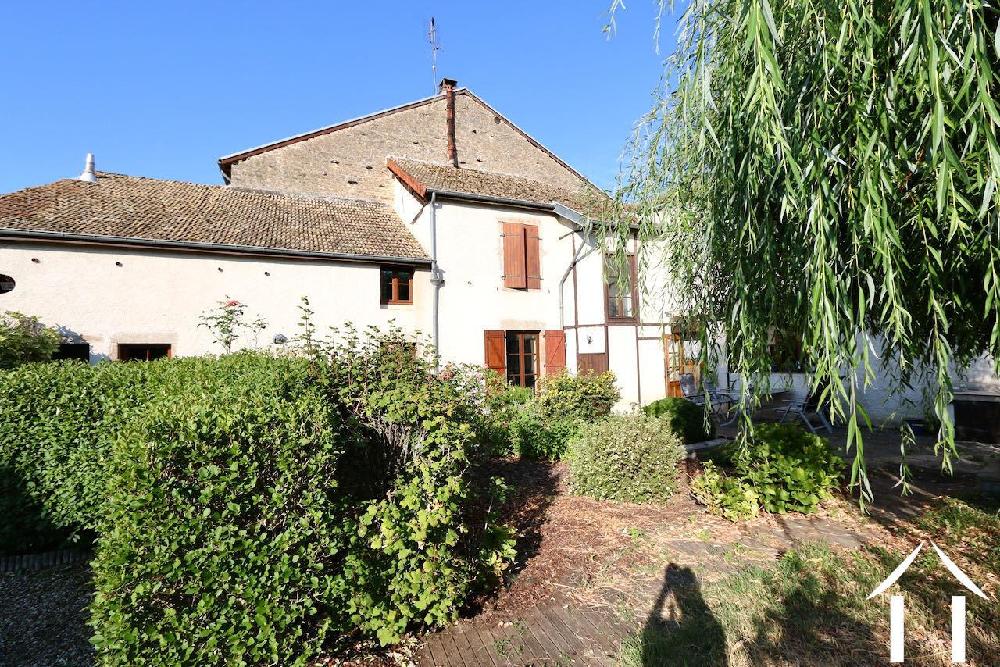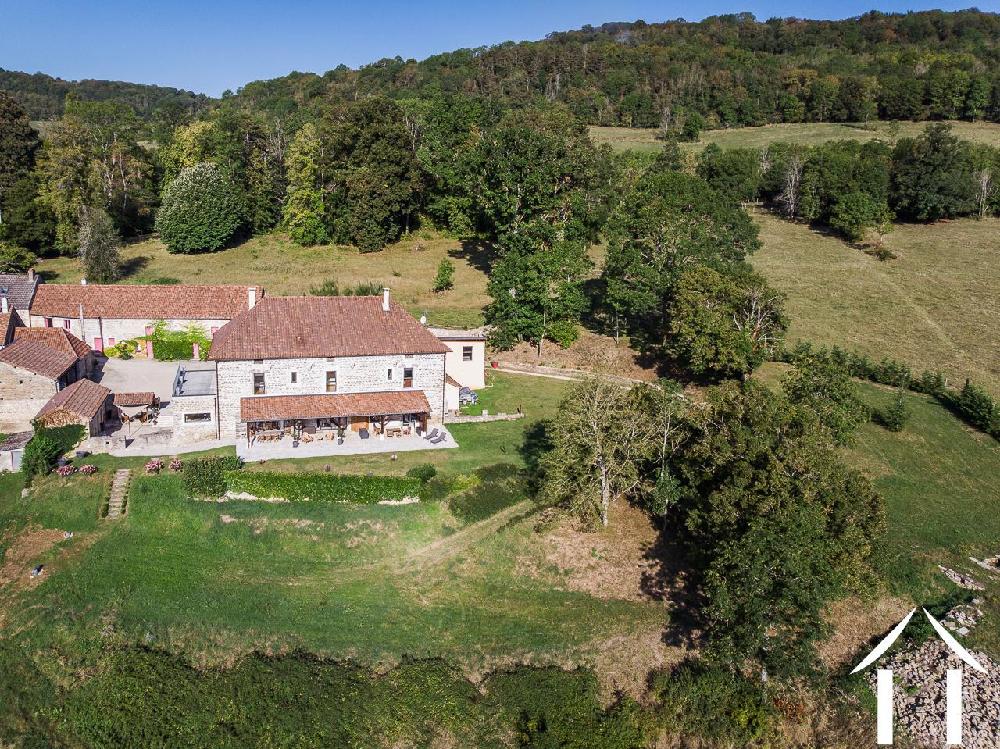Woning (99)
In einem Weiler in der Nähe von Sémelay, bekannt für seine romanische Kirche und das Restaurant nebenan. Eine solide Fermette zum Renovieren, die in den 1970er Jahren als Ferienhaus eingerichtet wurde und nun etwas Aufmerksamkeit verdient. Ca. 100 m² bewohnbare Fläche. Dach und Wände in ordentlichem Zustand, teilweise mit Doppelverglasung. Erwarten Sie ein schlechtes Energielabel: G, da keine I... More info
In einem Weiler in der Nähe von Sémelay, bekannt für seine romanische Kirche und das Restaurant nebenan. Eine solide Fermette zum Renovieren, die in den 1970er Jahren als Ferienhaus eingerichtet wurde und nun etwas Aufmerksamkeit verdient. Ca. 100 m² bewohnbare Fläche. Dach und Wände in ordentlichem Zustand, teilweise mit Doppelverglasung. Erwarten Sie ein schlechtes Energielabel: G, da keine I... More info
This property is located on the edge of a hamlet which overlooks the Aron, a lovely little river that meanders along the Canal de Nivernais. The property offers a lot of space that you could still use because in addition to a house, there is also a large barn on the property. The house has not been lived in for a while, so some work needs to be done inside. Standing in front of the house, the firs... More info
You are right to see three houses while I am talking about just one. It was originally three houses that have been intertwined by time into one, comfortable home. And that means a lot of space, because roughly speaking, one house serves as a kitchen, one as a living room and one as a bedroom. And inside, it is recognisable only by the level difference between the houses. You enter the house in the... More info
They still exist, those places where you can be independent, not bothered by your surroundings, where the pristine nature of life can still be felt. And yes this is one of those. Formerly a mill, the water still flows past the house and so generating your own electricity (again) is part of the possibilities. In addition, the house has its own well with potable water and the hectare of land offers ... More info
Three front doors open onto this L shaped house: in the kitchen, the living and a hallway. The large kitchen is bright and sunny, fully equipped, with built in closets and with a door to the enclosed private garden. The floor is tiled, and the ceiling is white. Next to the front door is a toilet with wash basin. On the right one enters the dining/living room that runs alongside the garden. A cozy ... More info
When arriving into the central courtyard one is first struck by the beauty and the height of the main house, with its grand arched bay door. One can also admire all the outbuildings including a longère barn, a separate square workshop, a carport for 2 cars and the old pig stalls transformed into a relaxing shaded BBQ terrace. The grand arched bay door opens onto a large entrance with the stairs o... More info






