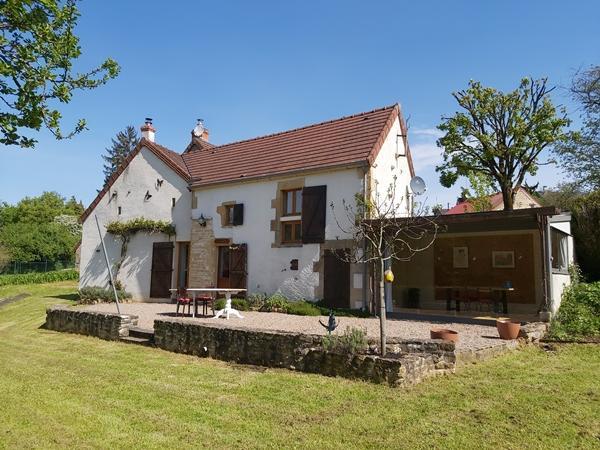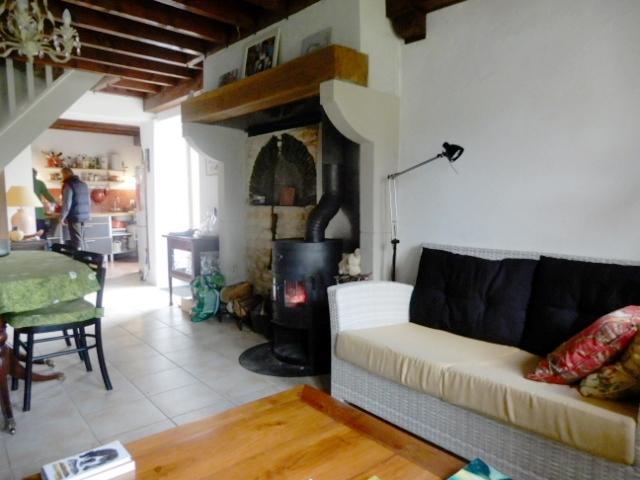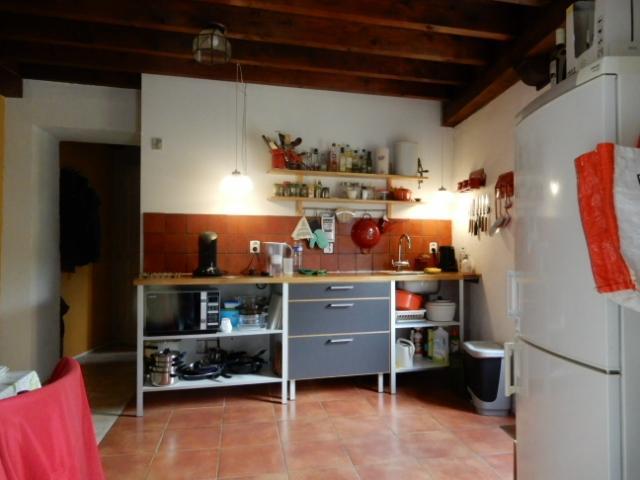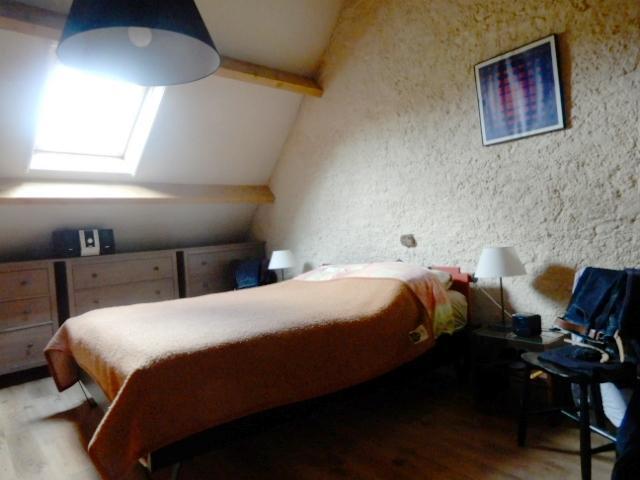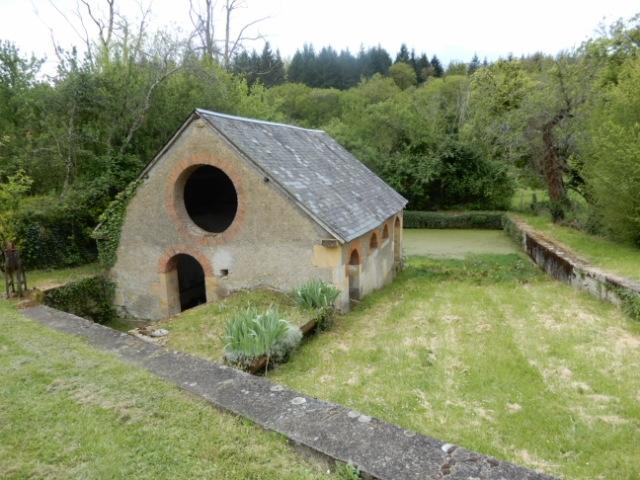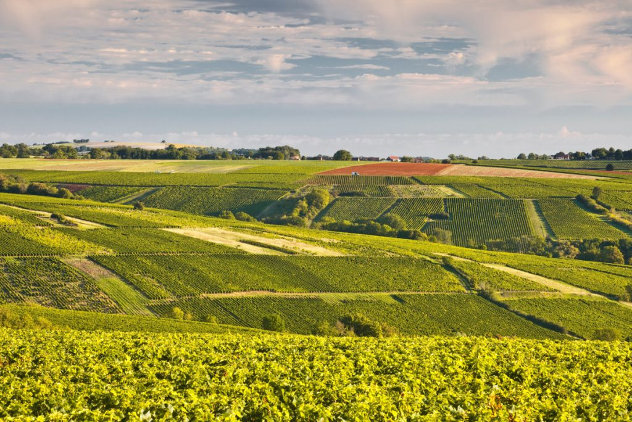Semi-detached Fermette of over 100 m2 with garden on 685 m² € € 155000-
Beschreibung
This house was built in 1880 and reduced to shell in 2006/2007, but after five years of intensive renovation, under architecture, the house was completely modernised and adapted. In 2012, the house was like new while retaining authentic parts. All floors, roof and window frames were renewed including all pipes. Much attention was paid to insulation, making it a very energy-efficient house (energy label C). A new, large barn with caravan storage was built in 2008. The conservatory was added in 2017 as a glazed space with plenty of light and warmth in spring and autumn. The house is in a small hamlet, at the end of a street with no through traffic overlooking an original monumental wash house, garden and woodlands, therefore there is a great deal of privacy. And yet there is the security of an inhabited hamlet. The layout is: an entrance, semi-open kitchen and a passage to the cosy living room with insulated tiled floor, beamed ceiling plus a beautiful fireplace, which houses the wood-burning stove. This stove heats the entire house with ease. Each room has a connection for an electric heater or air conditioning. From the kitchen is a corridor to the toilet and intermediate room (third bedroom) with the attached lovely bright conservatory/dining room, the glass wall of which can be opened completely so you can still enjoy the garden inside. From the living room there is a staircase, which leads to the first floor. Here are two spacious bedrooms and a bathroom with shower, washbasin and 2nd toilet. A separate room houses the 2023 electric boiler, the extensive distribution board and the washing machine connection. Above the bathroom and partly bedroom is the attic. At the end of the garden is the wooden shed dating from 2008. There is a 4x4-metre bamboo pavilion where apéro (appetizers) can be enjoyed in the shade. The septic tank was also installed and inspected in 2007 according to current standards. The property is in excellent condition and can be used without further adjustments. A lovely holiday home that is ready to move into. There is optical fibre in the street. A small satellite dish receives all Astra channels.
Gesamte Beschreibung
Kennzeichen
Allgemein
Objektart
Haus
Preis (€)
€ 155000-
Ort
Nolay
Referenz Nummer
SI1452
Gesehen
2308
Interieur
Wohnfläche
100 - 150 m²
Etagen
3 +
Einteilung
Wohnzimmer
-
Esszimmer
-
Offene Küche
Schlafzimmer
2
Badezimmer
3 +
Toiletten
3 +
Einrichtung
Kücheneinrichtung
Waschmachine
Heizung
elektrische Heizung
-
Holzofen/Kamin
öffentl. Versorgungsbetrieb
Strom
-
Wasser
-
Abwasseranschluss
-
Klärgrube
Außenseite
Garten
Garten
-
Scheune
Umgebung
Bebauung
im Dorf
-
in der Nähe eines Dorfes
-
ländlich
-
abseits
-
ruhige Lage
-
freies Aussicht
Umgebung
Wälder
Transport
Flughafen > 50 km
Bautechnisch
Bauart
semi-detached
Zeitalter
bevor 1900
Zustand
in perfekte Zustand
Finanziell
Grundstück
im Besitz






