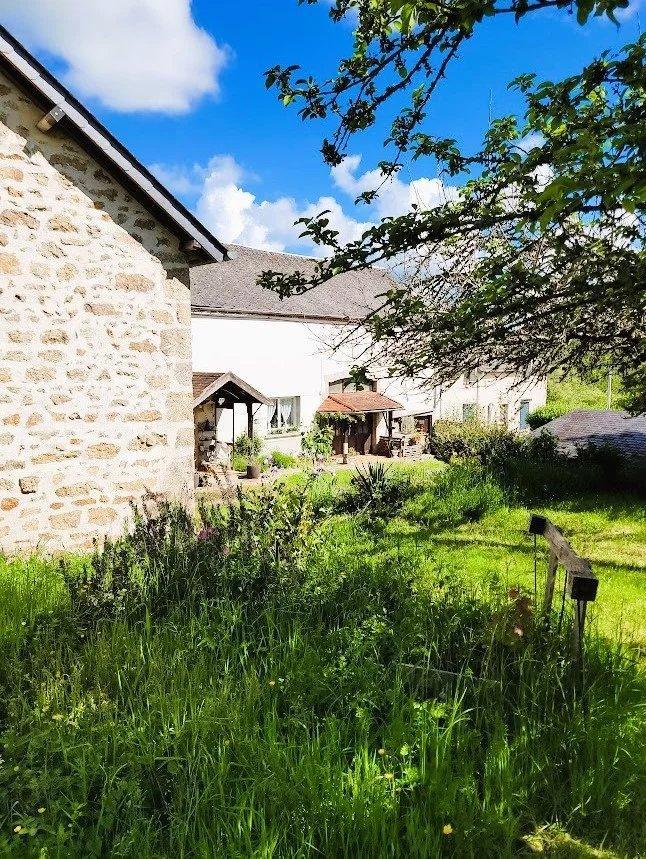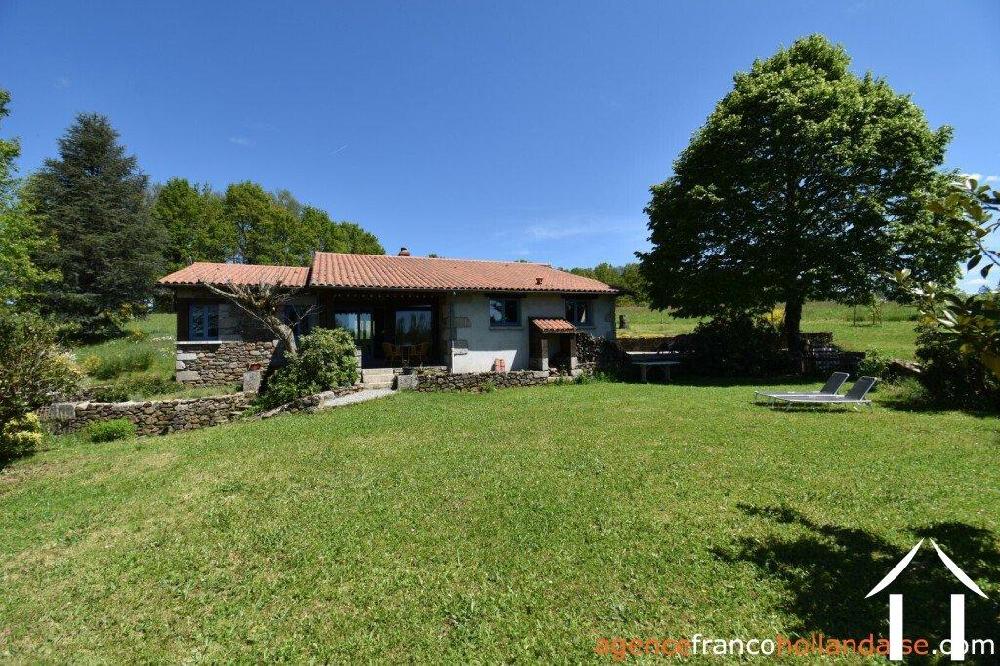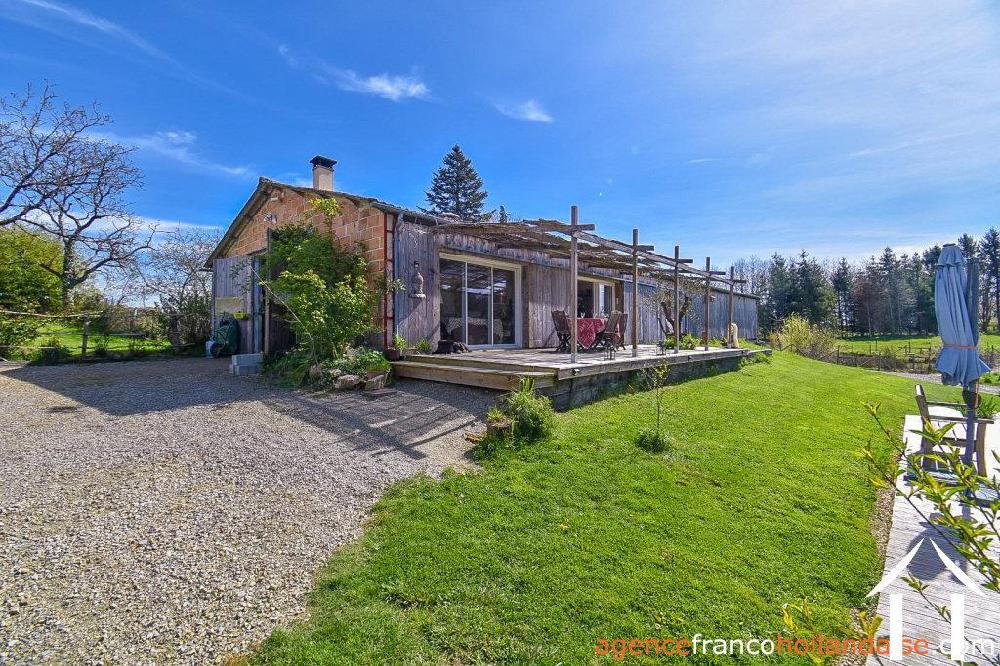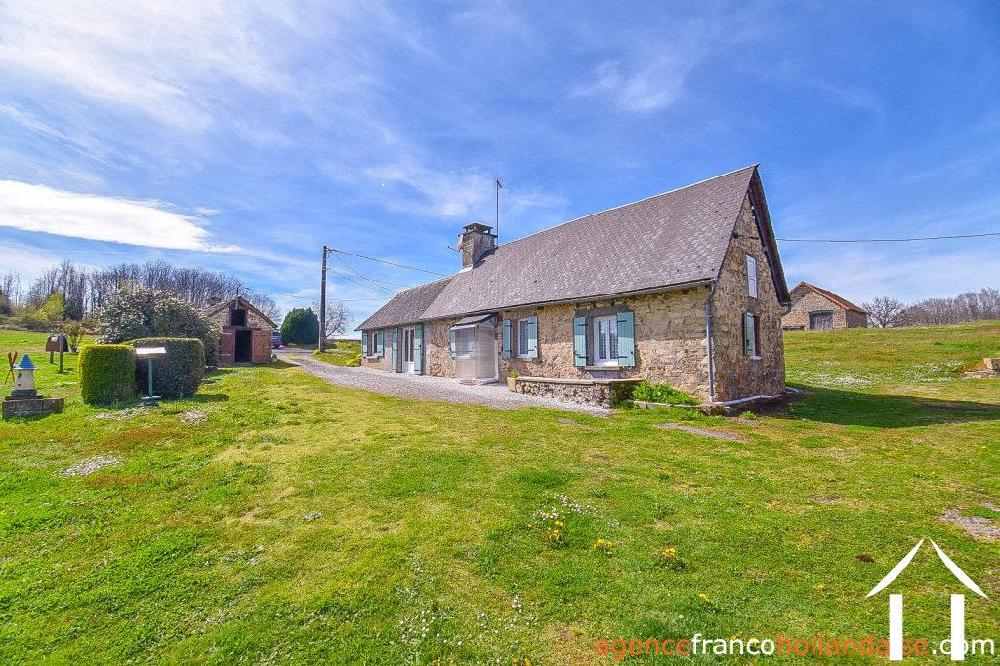Haus (135)
Zu verkaufen in der Region Creuse, Limousin, in der Nähe von Boussac, eine bewohnbare Doppelhaushälfte mit einer Gîte zum Ausbau und einem schönen Garten (2587m²). Das Haus hat einen Eingang im Erdgeschoss, eine Veranda (23m²) und ein Zimmer von etwa 22m², das jetzt als Wohnzimmer mit Büro genutzt wird. Es gibt auch ein Esszimmer mit offener Küche (16 und 7,5m²), eine Spülküche und einen Abstellr... mehr Info
A holiday spot a stone's throw from a swimming lake and also located in beautiful green surroundings!HouseThe house is located in the village of Sussac. It is hidden from view by the hedge at the front. You enter the house via the terrace. The living space (~24 m²/258,33 ft²) has two French doors to the terrace, a wood-burning stove in the middle to heat the room and a neat kitchen corner. Behind ... mehr Info
The latter is now mostly functional in design. The new owner can create the layout of the new kitchen as he sees fit. Conveniently, the adjacent buanderie (utility room) can also house some storage and appliances (including, for example, the freezer, a washing machine, the dryer, etc.). In the middle of the living space is a soapstone stove to keep the house pleasantly warm even in the colder pe... mehr Info
Zu verkaufen in der Creuse, Region Limousin, nicht weit von Auzances, ein Haus mit einer großen Garage, alte Bäckerei und 17000m² Land. Das Haus verfügt im Erdgeschoss über eine Eingangshalle, ein Esszimmer, das in ein Wohnzimmer übergeht (zusammen ca. 36m²), eine geräumige Küche (13m²), eine Speisekammer, einen Abstellraum, ein Badezimmer und eine separate Toilette. Im Obergeschoss, auf dem Trep... mehr Info
The main house The Southwest-facing house is fully renovated and comprises on a single floor, an open-plan kitchen-living room with a Norwegian stone-clad wood burner, with access via a sliding glass double door to a wooden terrace with pergola. Then in a row, a bedroom with a built-in wardrobe, a bathroom, and dry toilets. In front of the terrace, there is an overground swimming pool with a nice ... mehr Info
97 sqft)- Storage room under stairs (ca. 32 sqft)- Dining room with sliding double doors onto the garden and storage units (ca. 12’6”x17’)- Office with door to the garden (ca. 9’1”x9’1”)- Utility room/pantry with door to the garden (ca. 9’3”x15’) with the possibility of creating a ground-floor bedroom with a private ensuite.- Landing 2 with a spiral staircase to the 1st floor (ca. 7’2”x7’8”) On t... mehr Info
A cellar located under the pantry and the bathroom allows you to store foodstuffs at cool temperatures. Two attics, one accessible by an exterior cement staircase and the other by a gable door, can also be used to store other belongings. Heating is provided by a wood burner and electric radiators. The roof is made with cement fibre and the septic tank must be brought up to regulations.The outbuild... mehr Info













